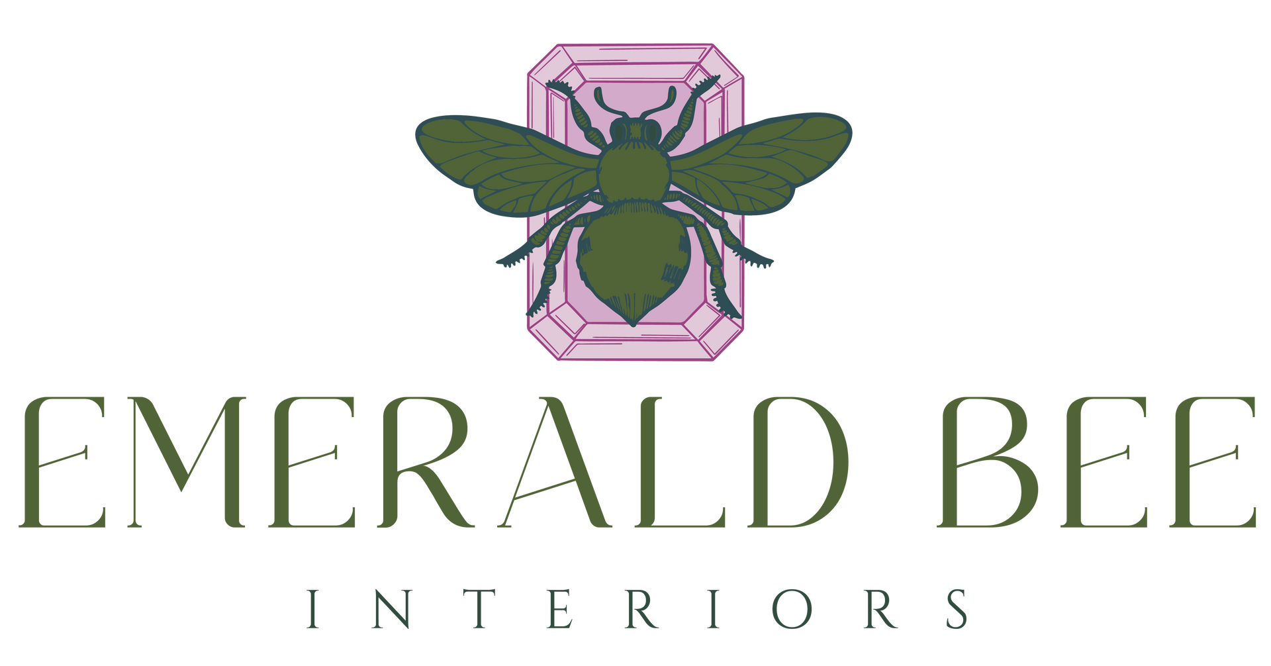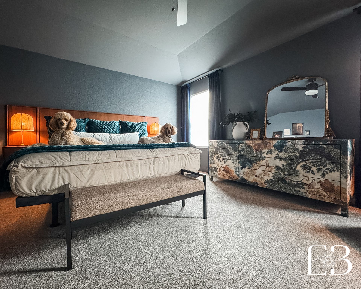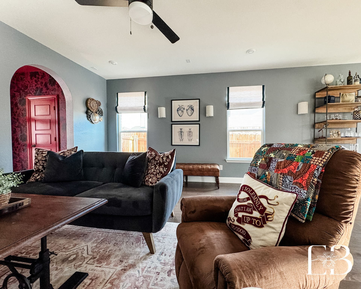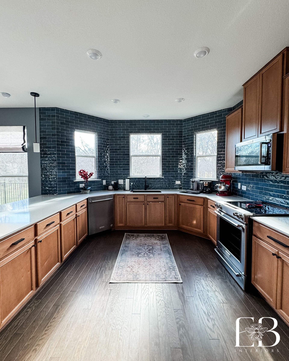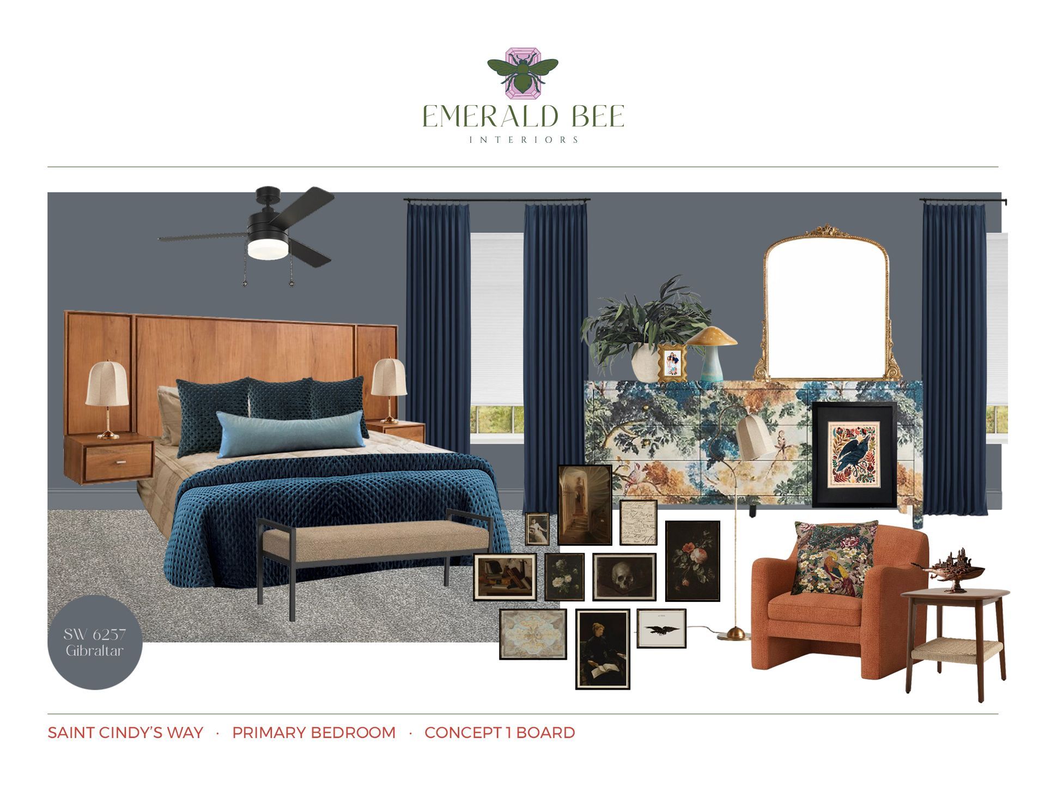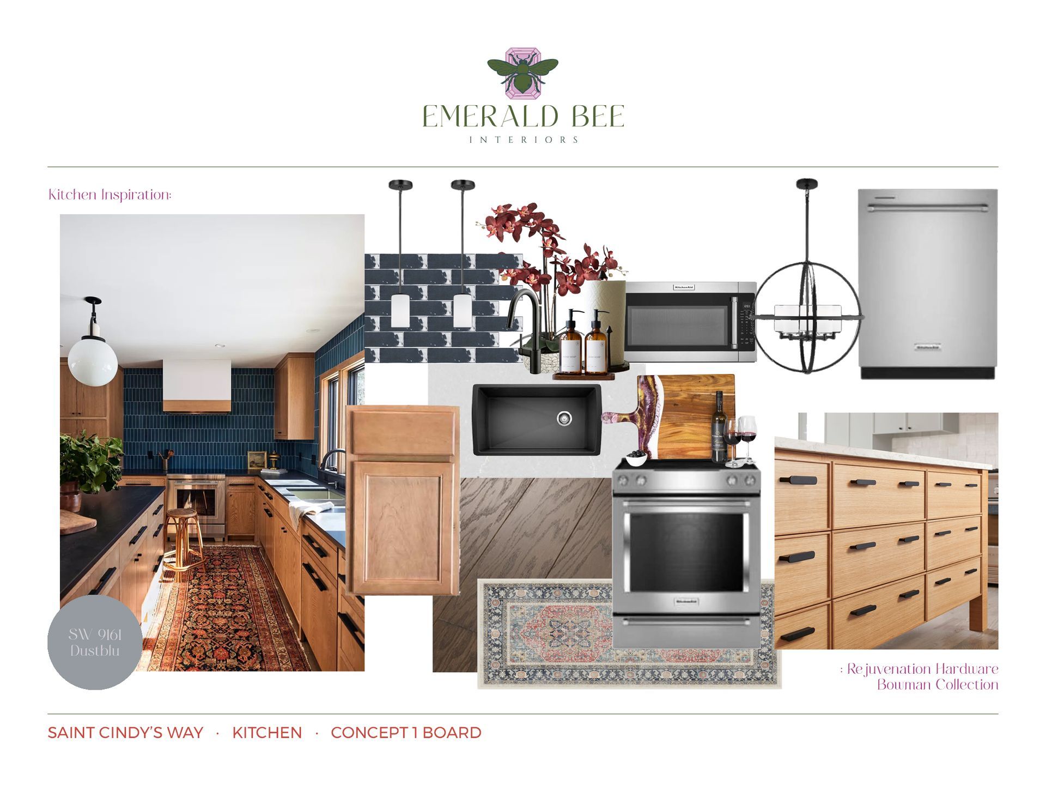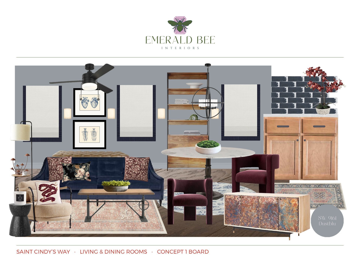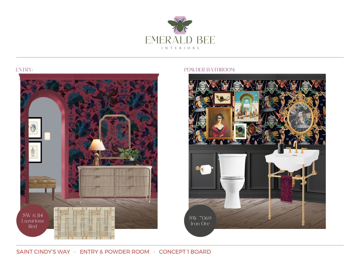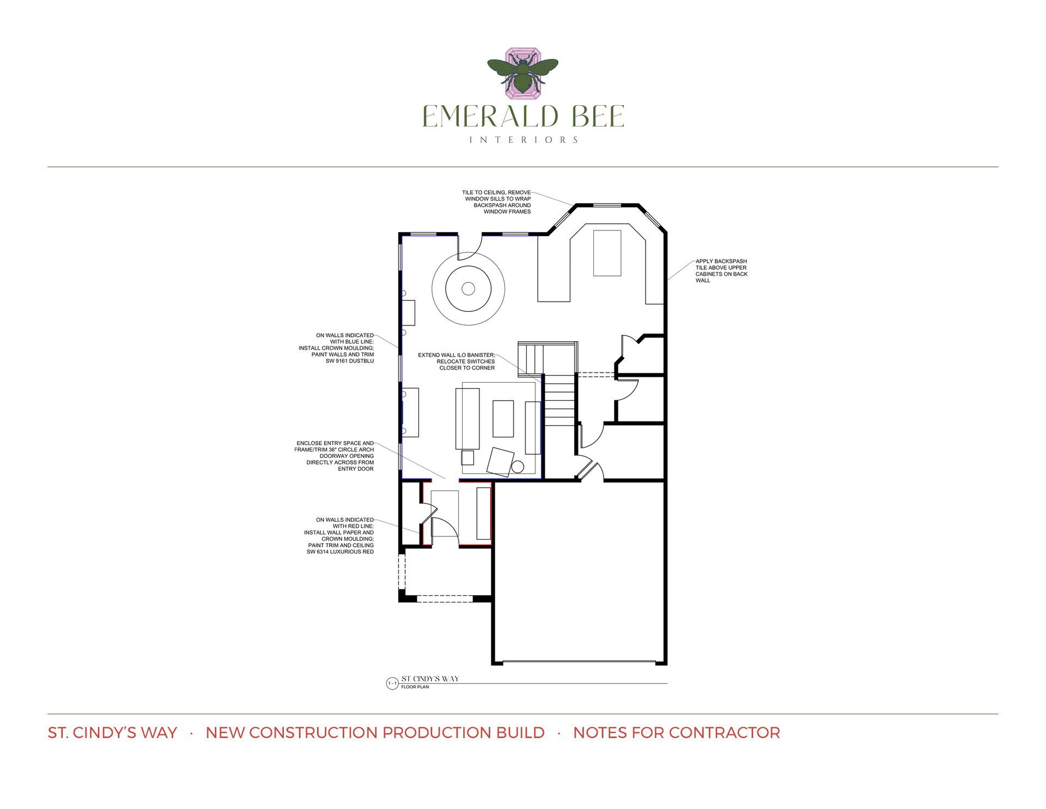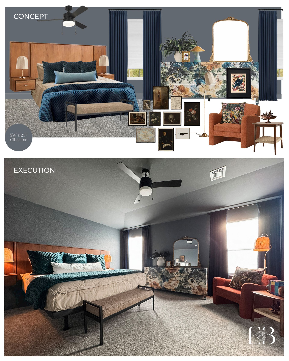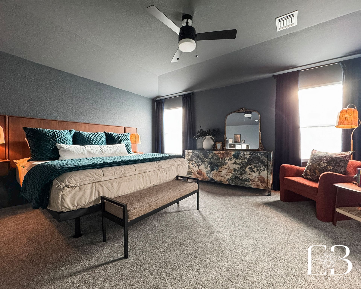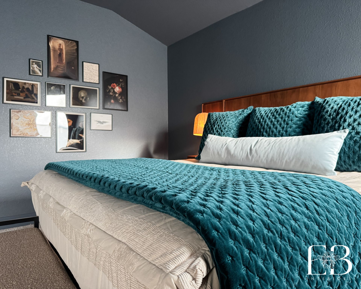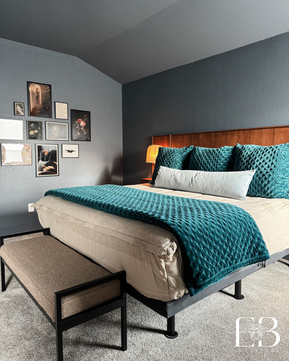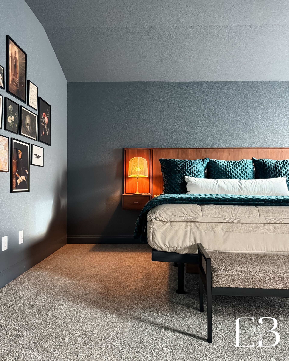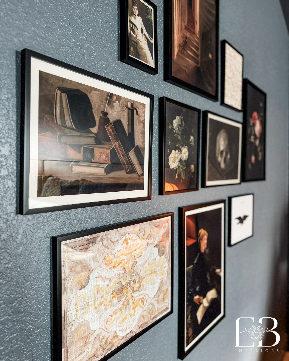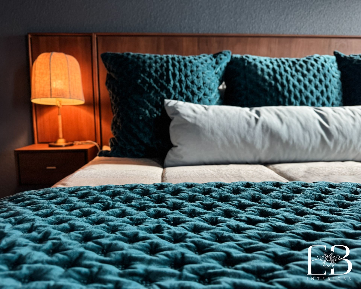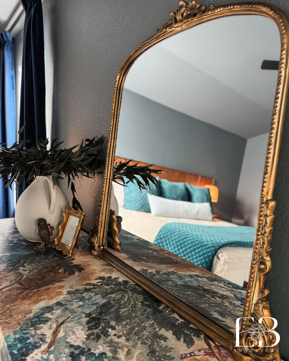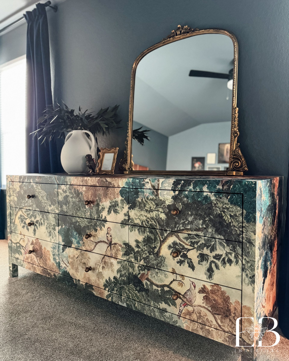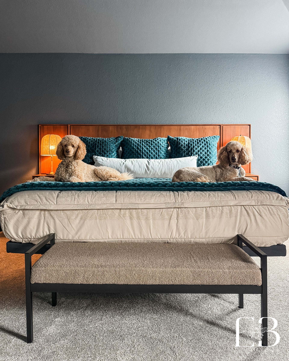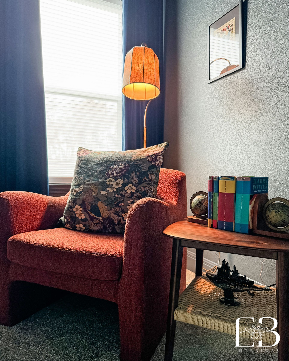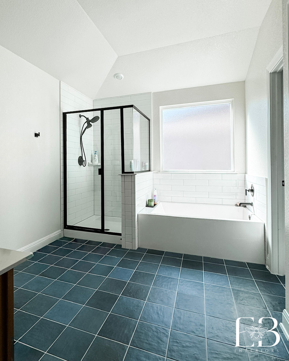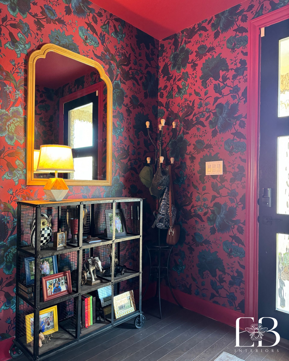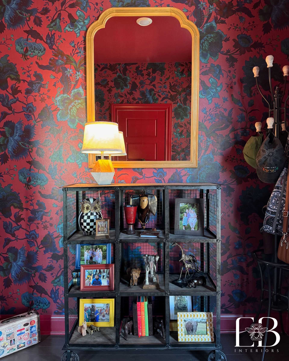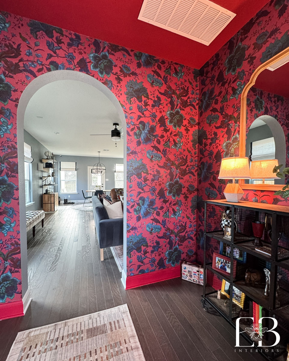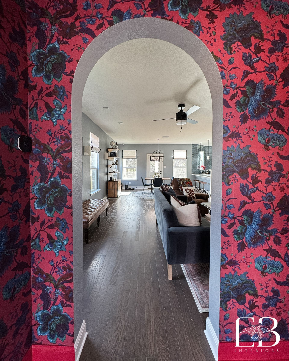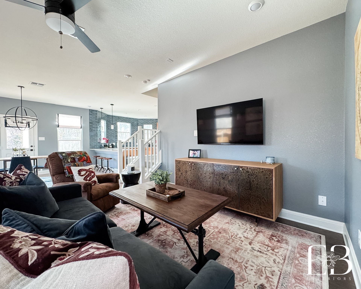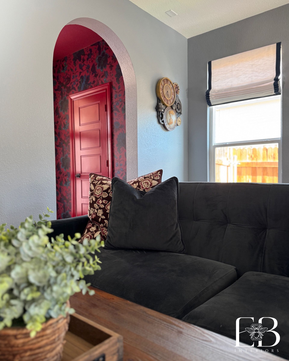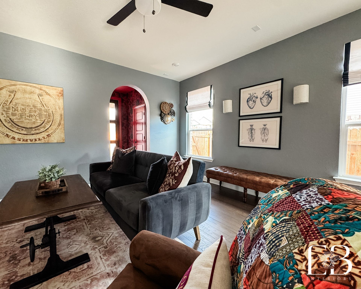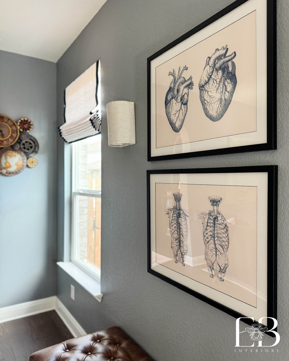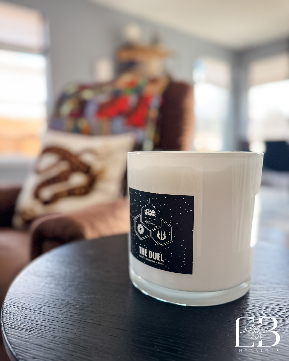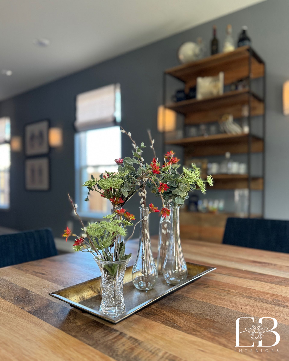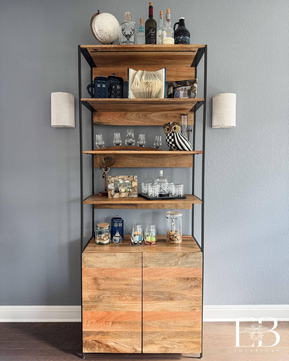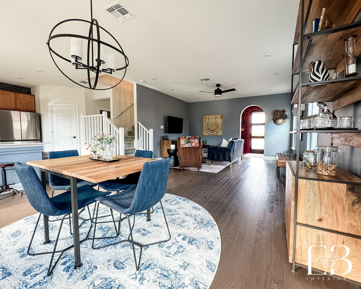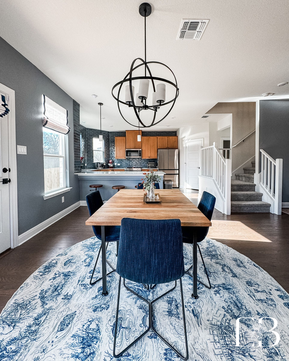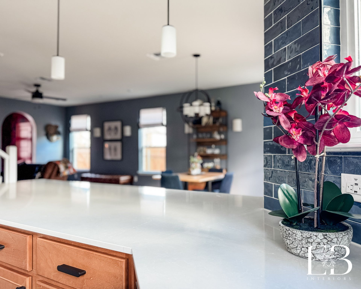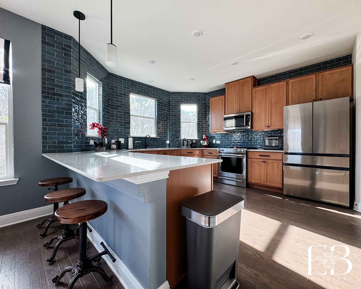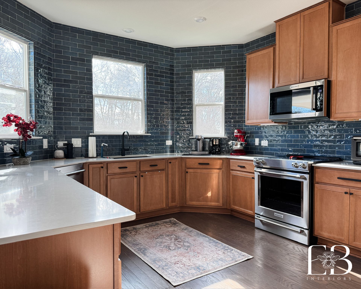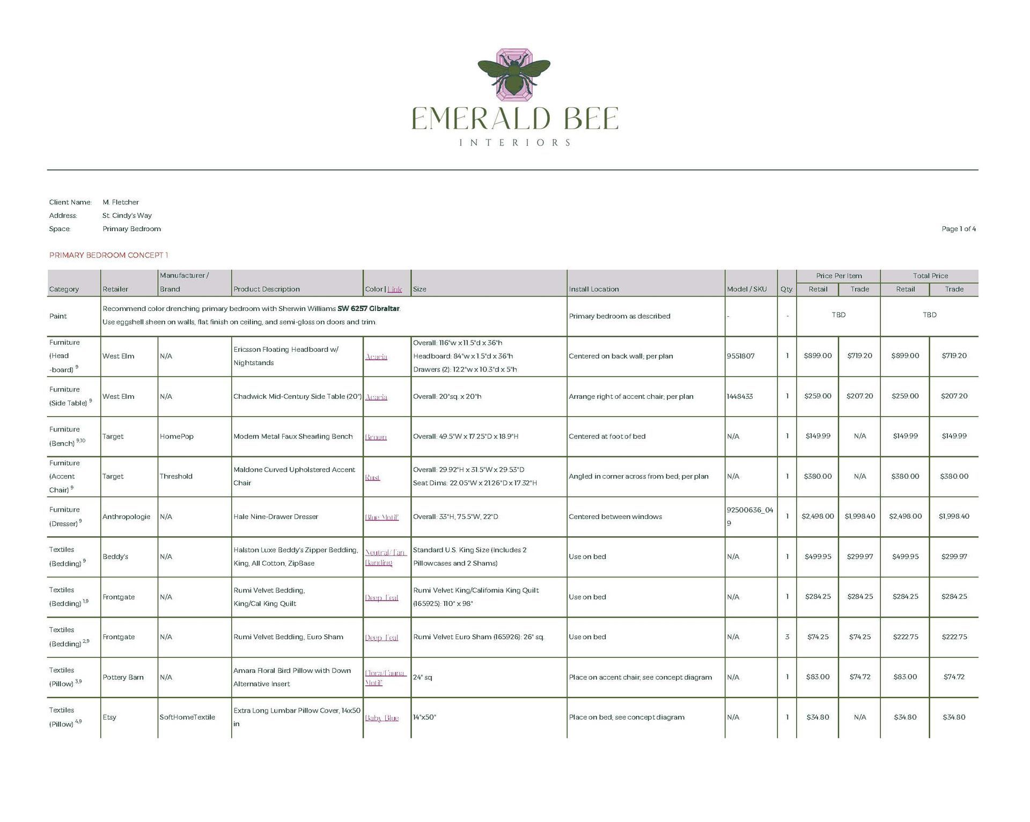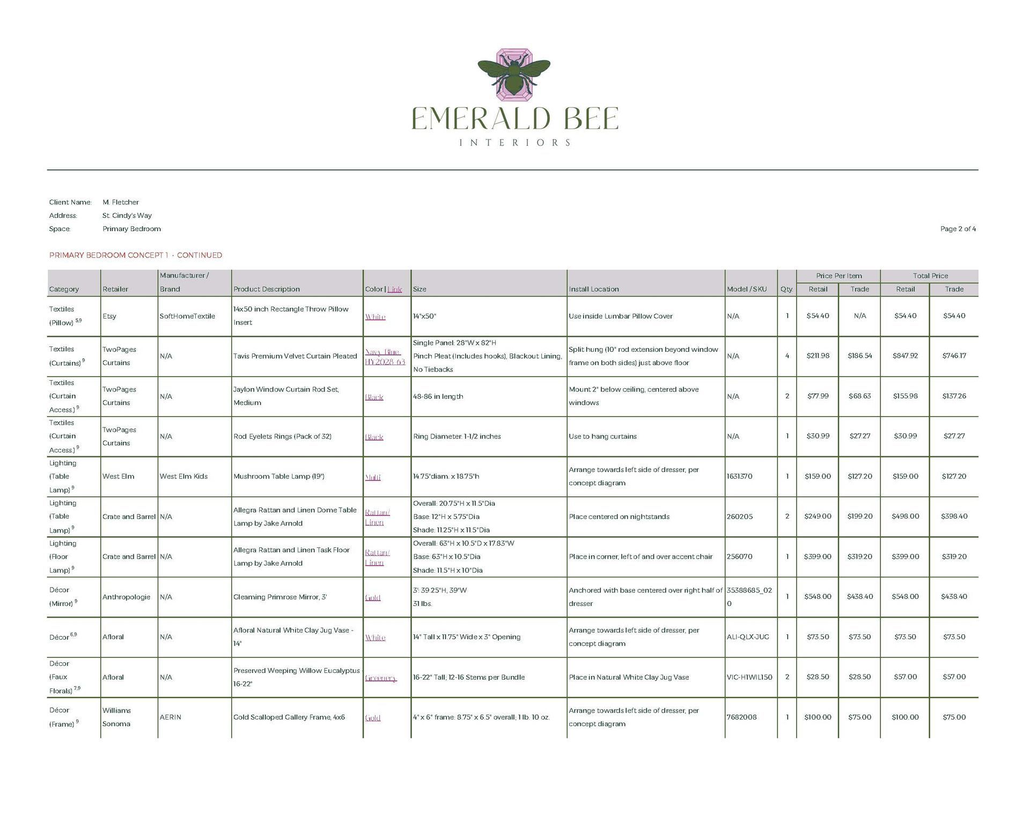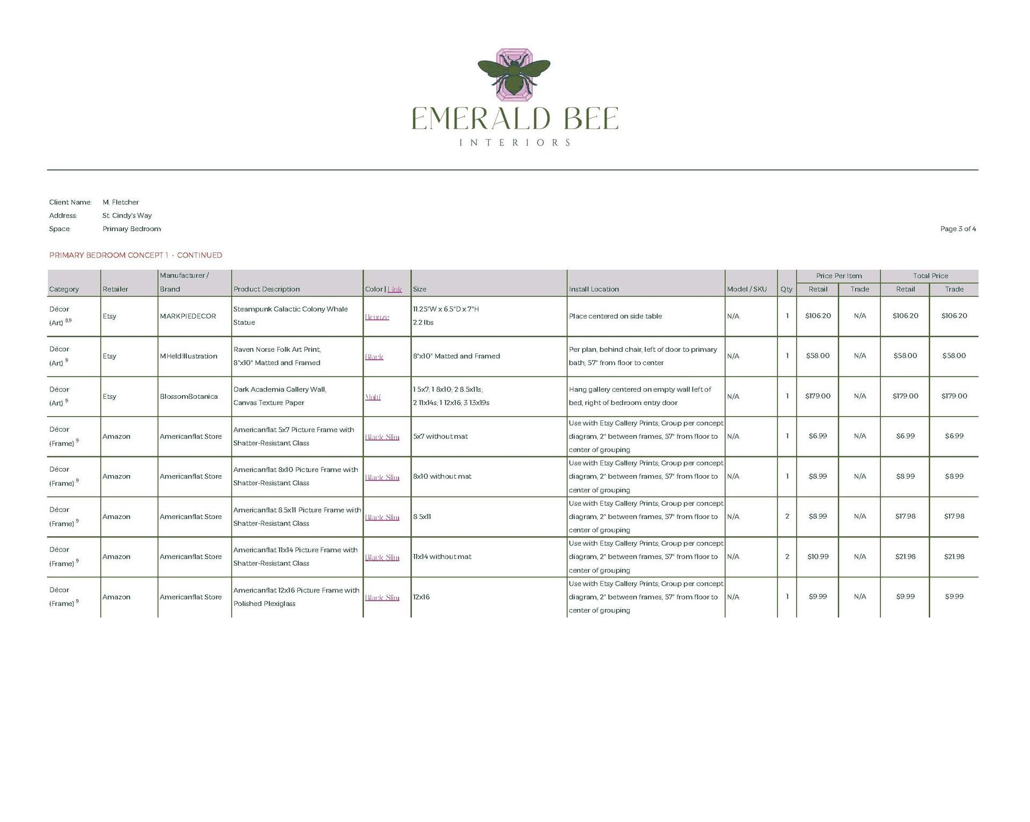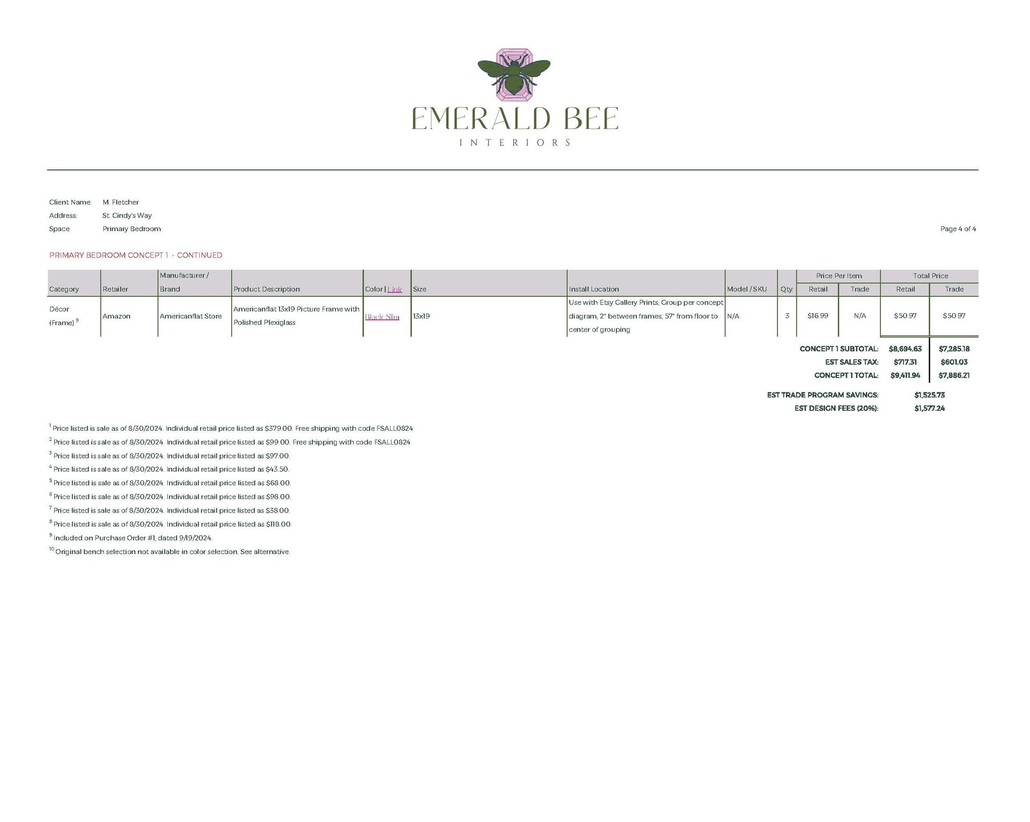Project Description
Emerald Bee Interiors guided this client through the process of personalizing a new construction production build with K.B. Homes—from selecting the ideal floor plan and design options to attending the design center appointment to finalize all interior and exterior finishes. Custom concept boards and construction drawings were created to implement after-market upgrades, including full-height kitchen tile and custom paint applications that brought a dramatic, cohesive atmosphere to the home.
When construction was complete, Emerald Bee provided design guidance for an after-market contractor to close in the open entryway and add a rounded arch, visually drawing visitors from the foyer into the great room. This modification not only created a more defined living space but also introduced a natural corridor connecting the living room, dining area, and kitchen—enhancing both flow and character.
The client, a self-proclaimed “nerd,” wanted her love of Star Wars, Doctor Who, and Lord of the Rings to shine through with a refined dark academia aesthetic. Emerald Bee sourced anatomy art, layered rich textures, and incorporated moody colors to reflect her personality while maintaining a sophisticated, collected style. The design also celebrates her travels as a nurse on medical missions to Africa, displaying curated artifacts from her journeys.
In the primary suite, blackout draperies and deep blue walls create an ideal environment for daytime rest, while a statement dresser, textural bedding, and curated gallery wall add depth and warmth. Throughout the home, jewel-toned palettes, botanical wallpapers, and natural wood tones blend whimsy with intellect—crafting a space that feels both personal and timeless.
Services Provided
Floor Plan & Structural Option Consultation, In-Person Build Support, Exterior Material & Color Coordination, Concept Development & Digital Presentation Boards, Construction Drawings, Contractor Guidance Interior Paint & Tile Specification, Lighting, Furniture, & Decor Sourcing, Art Curation, Procurement, Styling & Staging
Concept Diagrams
Primary Bedroom Project Documents
