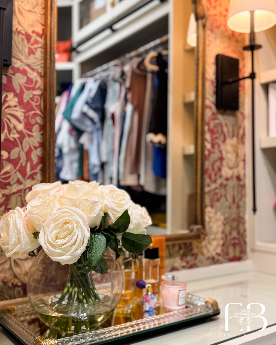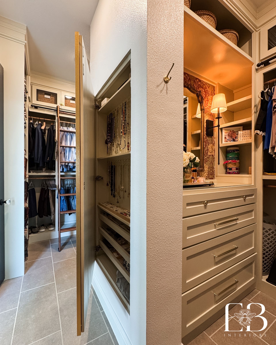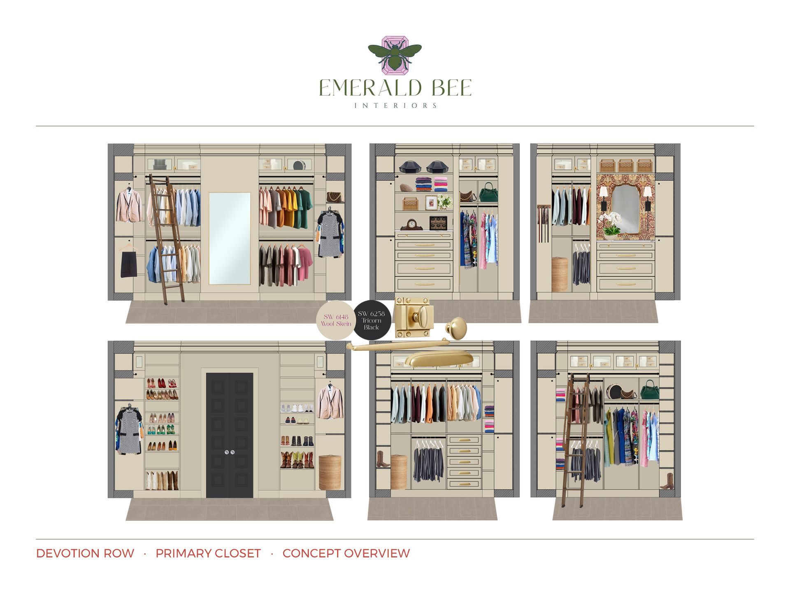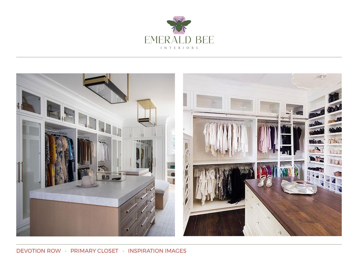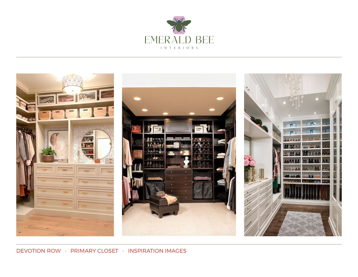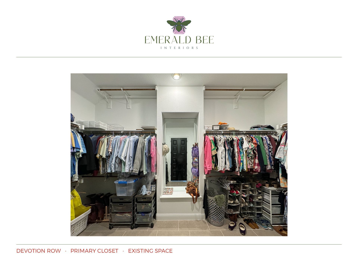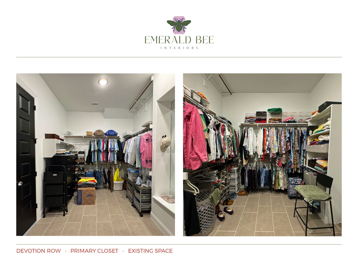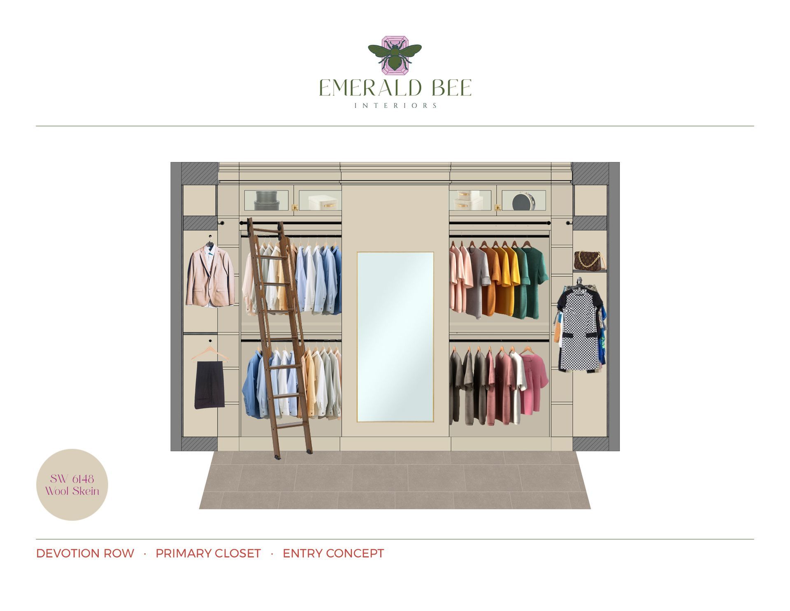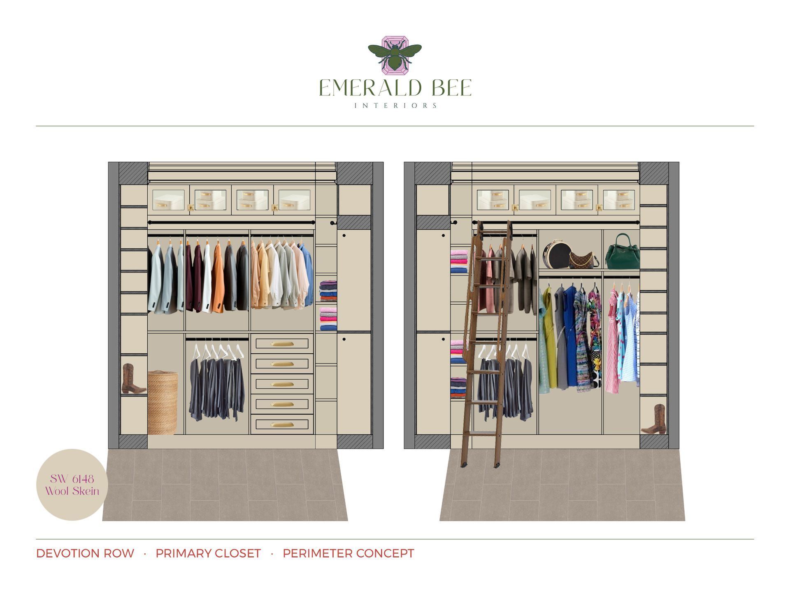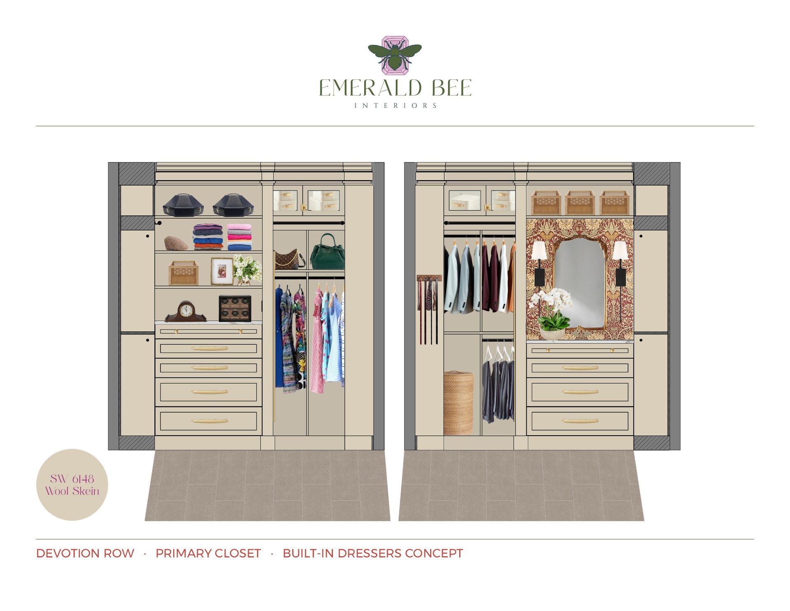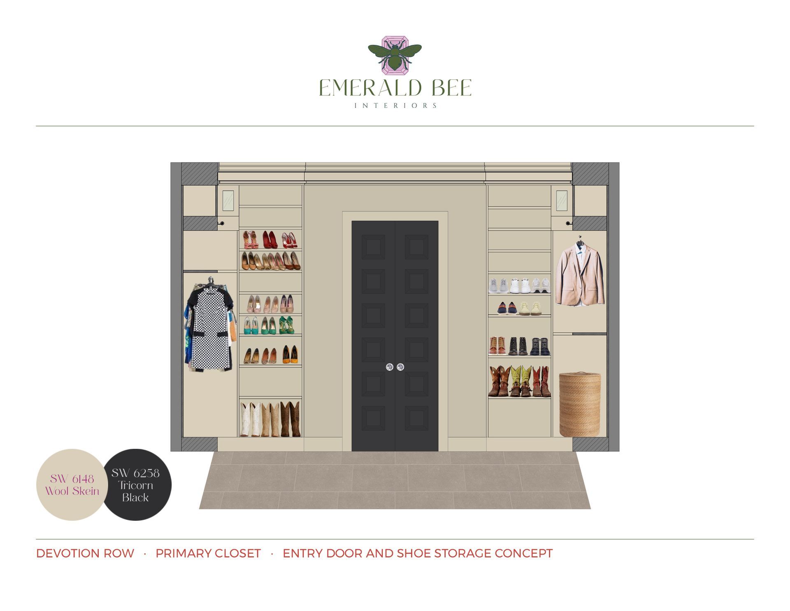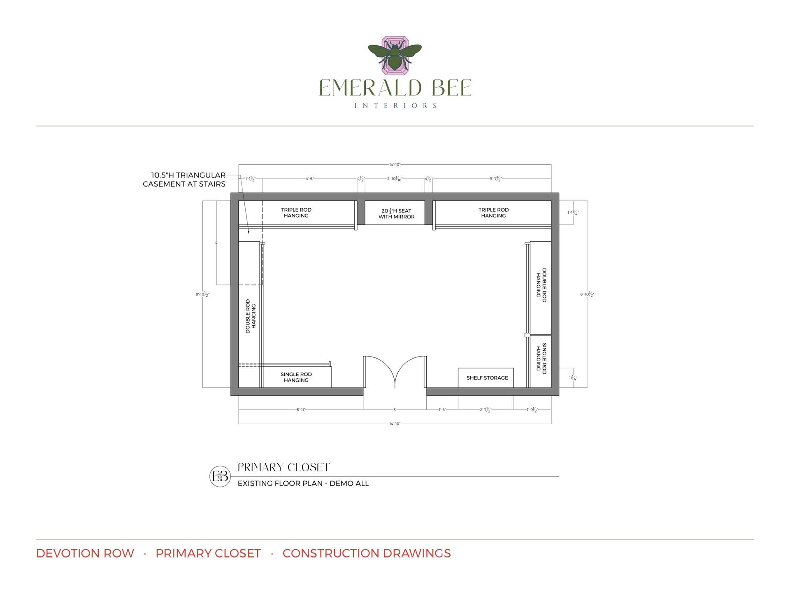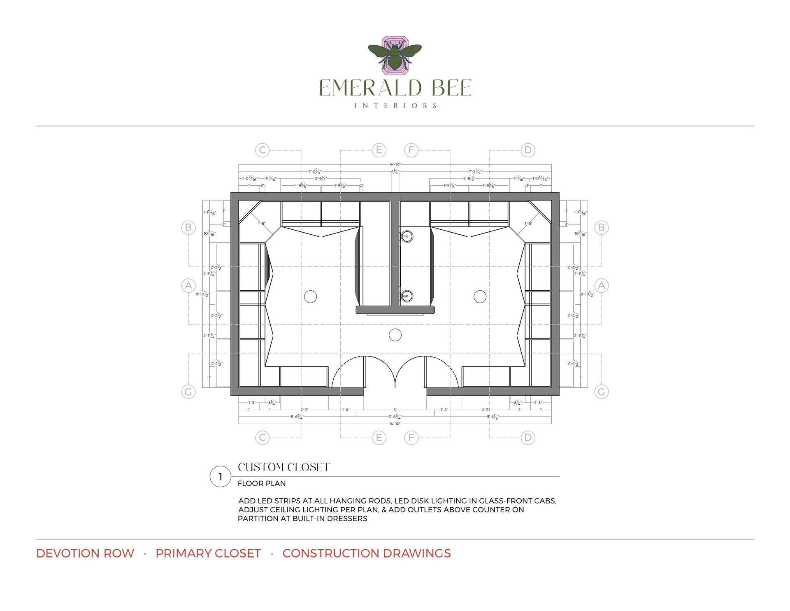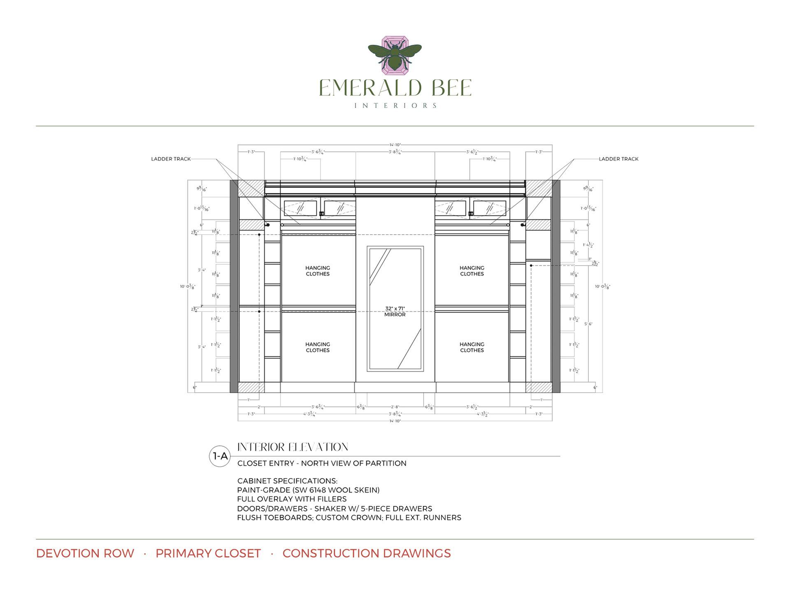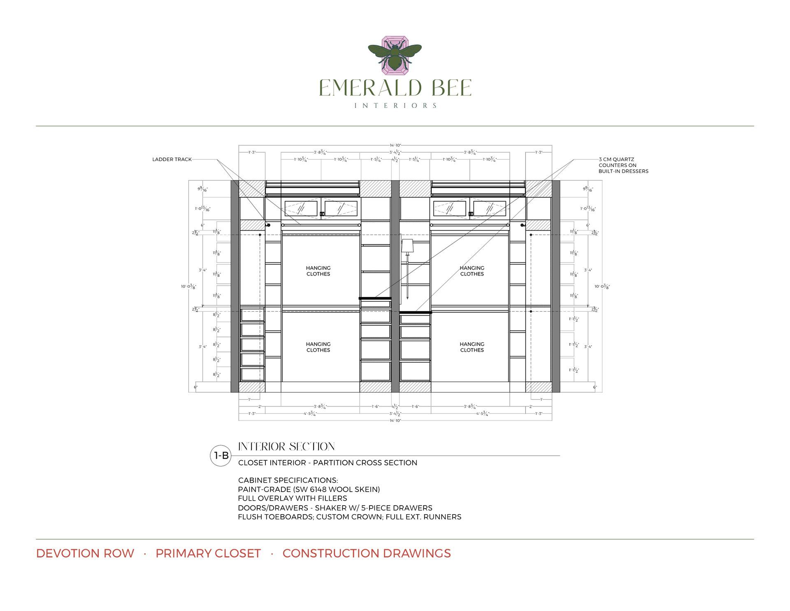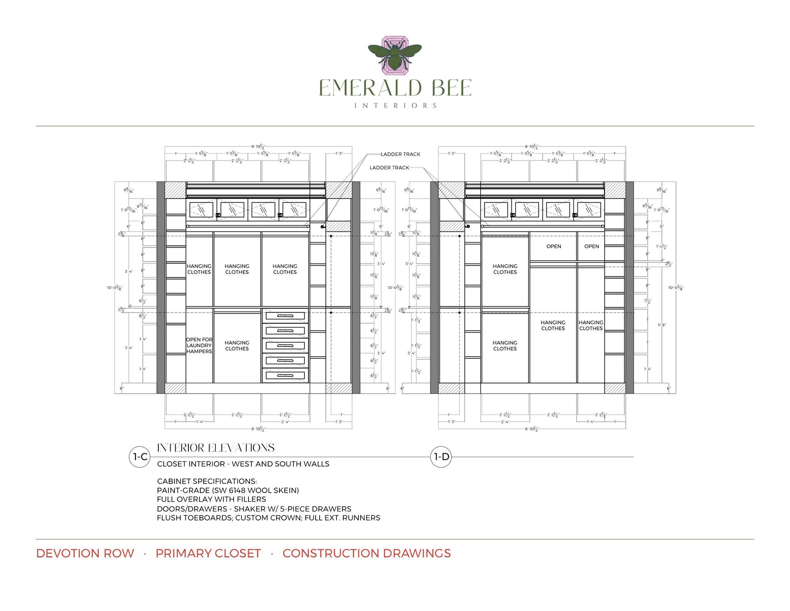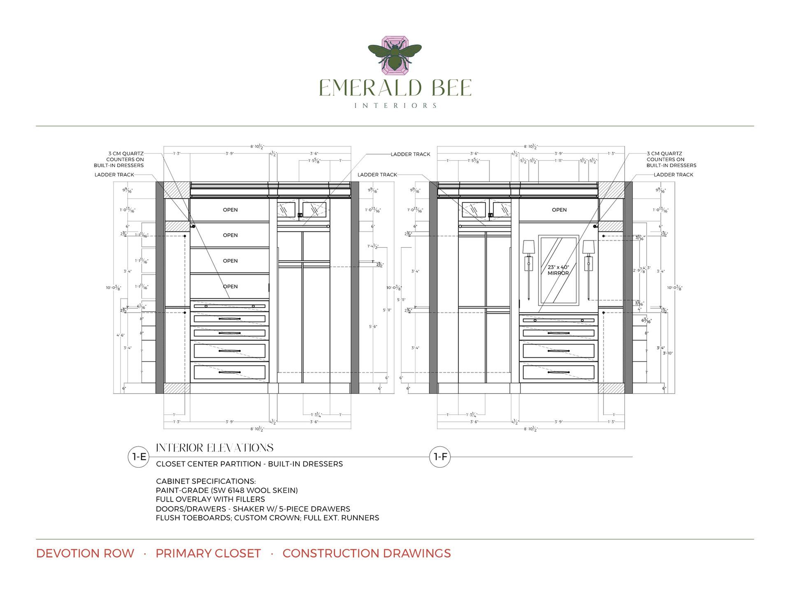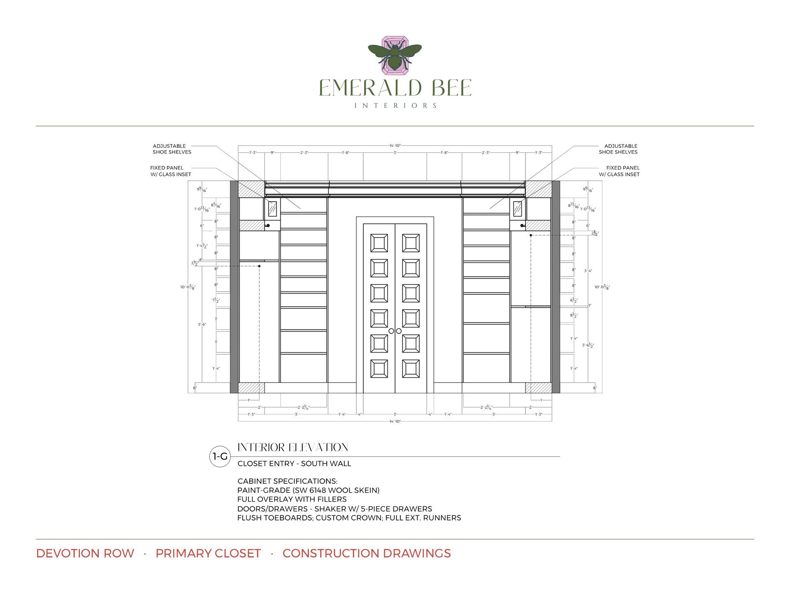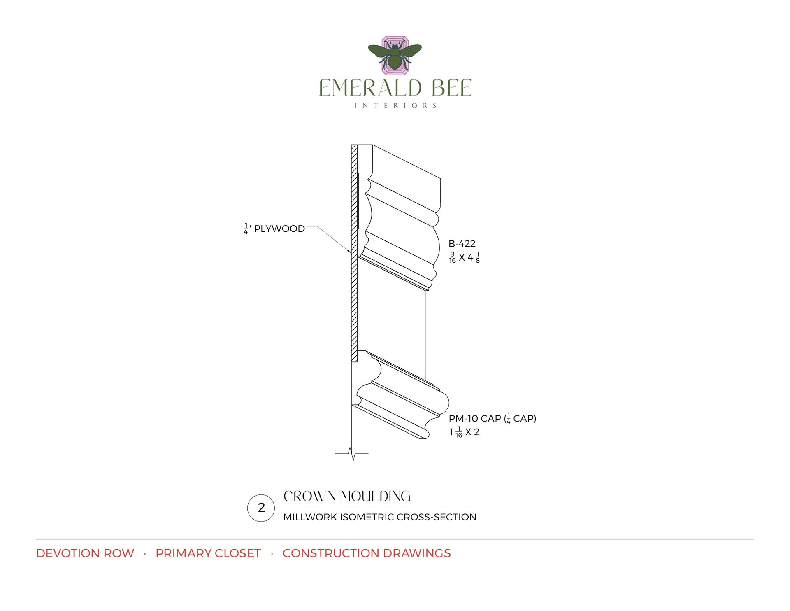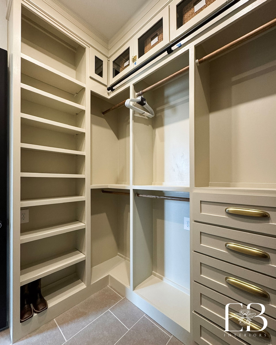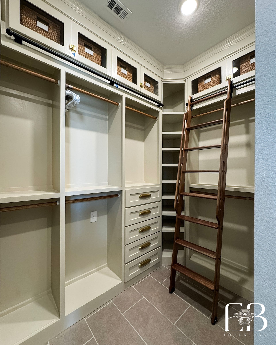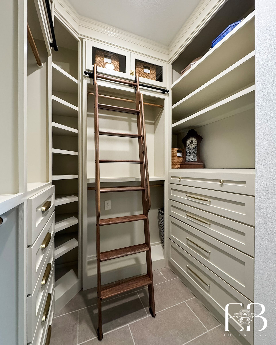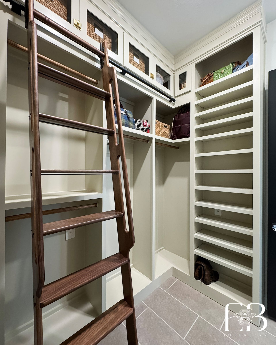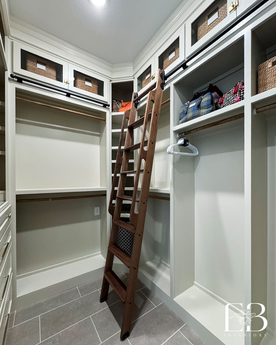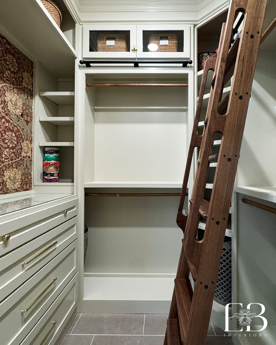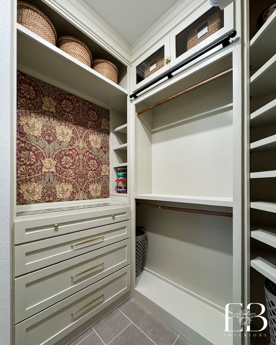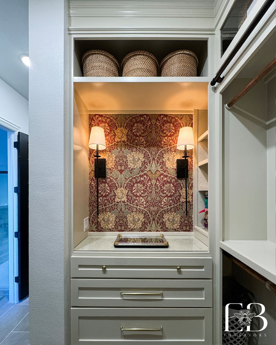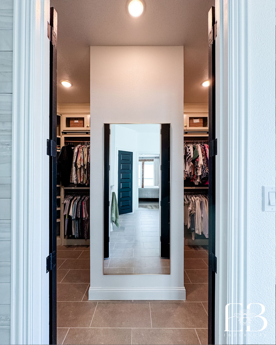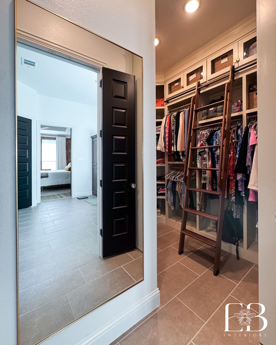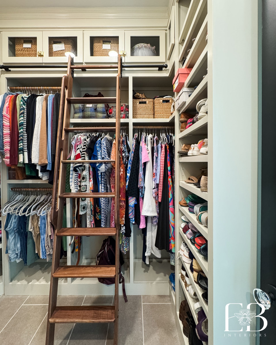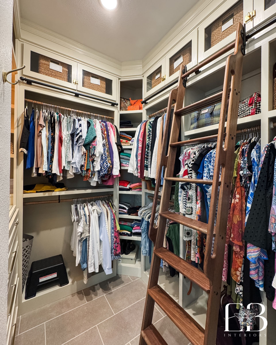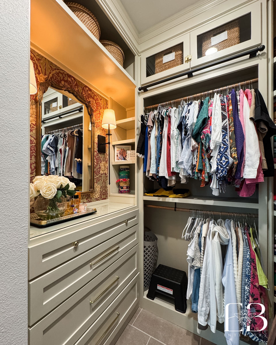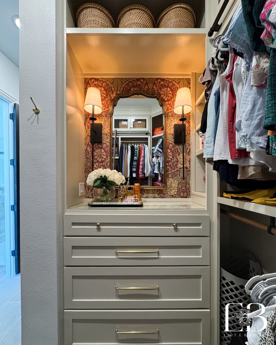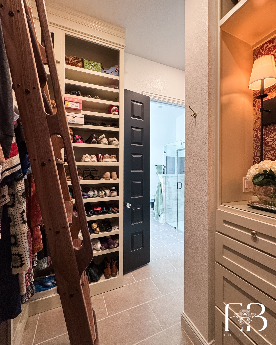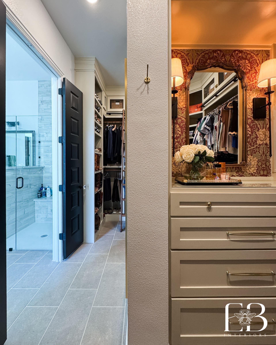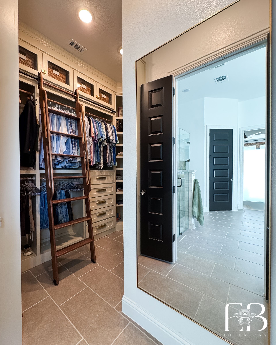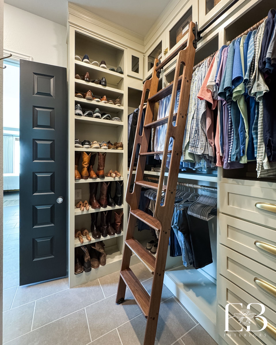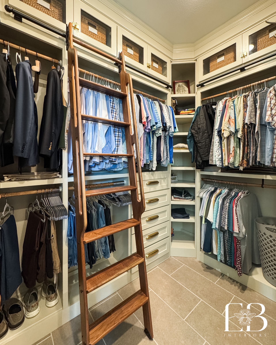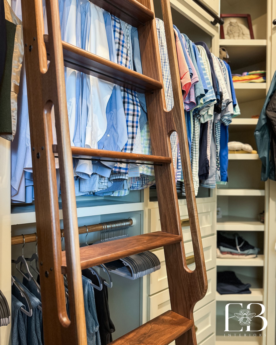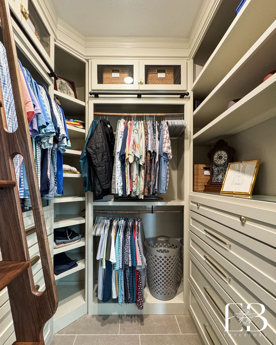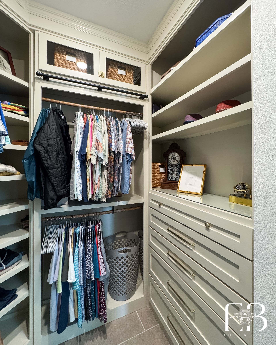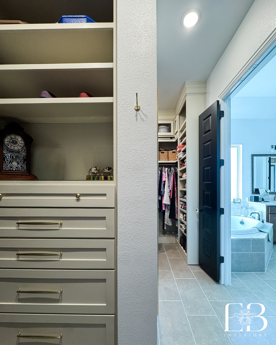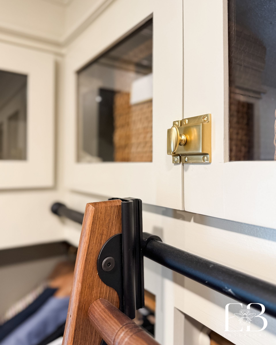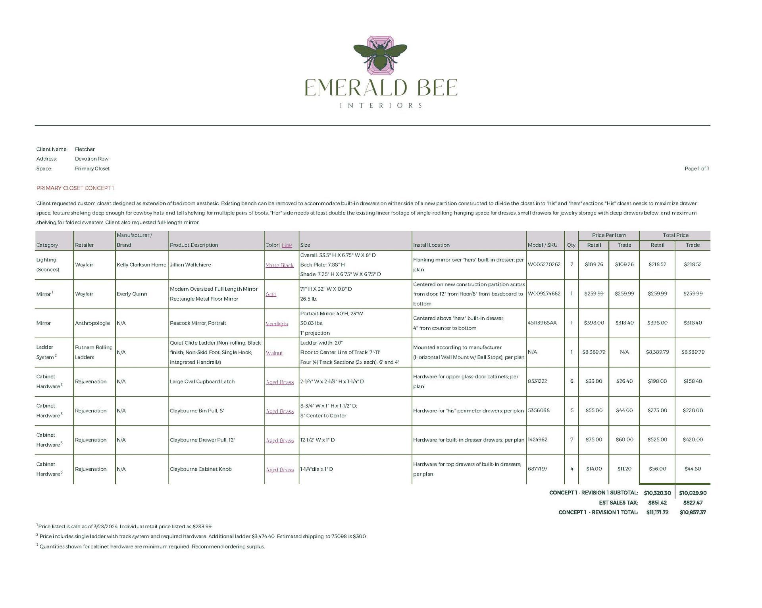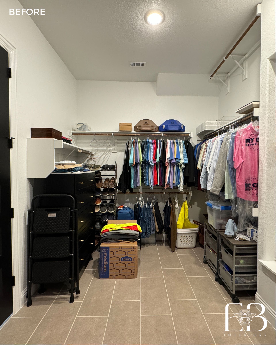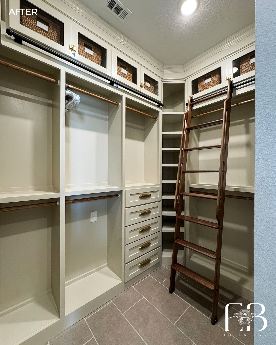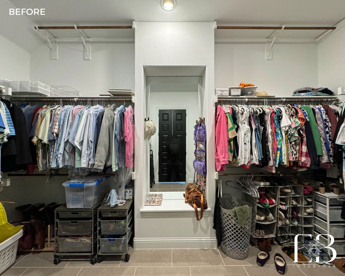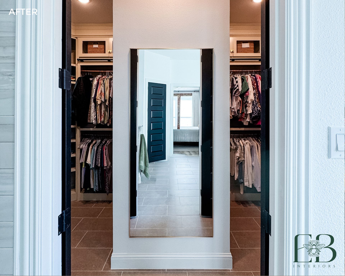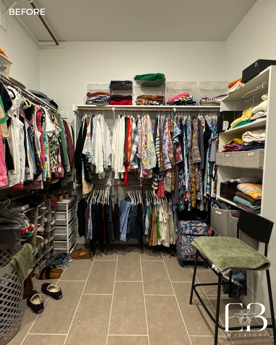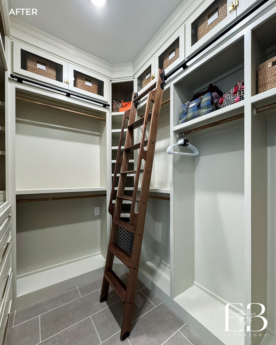Project Description
As part of the larger Devotion Row Residence, Emerald Bee Interiors was commissioned to redesign the builder-grade primary closet into a fully custom space that extends the aesthetic and craftsmanship of the adjoining bedroom. Designed with the client’s long-term use and personal preferences in mind, the new layout balances architectural detailing, functional storage, and visual harmony—creating a closet that feels both tailored and timeless.
Design Approach
The client requested a custom closet designed as an extension of the primary bedroom aesthetic, blending the home’s modern craftsman character with thoughtful, highly specific functionality. The new layout introduces a central partition that divides the space into dedicated “his” and “hers” sections while allowing for symmetry and flexibility. Emerald Bee Interiors reconfigured the footprint to ensure that every inch served a purpose, integrating bespoke storage, personalized measurements, and period-inspired detailing.
Key Design Features
Functional Customization
- The existing bench was removed, allowing for built-in dressers on either side of the new central partition.
- On "his" side, the design maximizes drawer space and includes deep shelving for cowboy hats and tall shelving for multiple pairs of boots.
- On her side, the layout more than doubles the linear footage of single-rod long hanging space for dresses, adds small jewelry drawers with deeper drawers below, and maximizes shelving for folded sweaters.
- A full-length mirror with hidden jewelry storage was integrated to complete the dressing experience.
- Each storage element was precisely measured to accommodate existing items, including hat boxes and tall boots, ensuring no loss of functional capacity.
Architectural Detailing & Proportion
- The cabinetry boxes were designed at 15" depth—shallower than standard 24" units—to prioritize shelf space in corner transitions while maintaining usability. End sections expand to 24" to allow full hanger clearance.
- The custom crown moulding profile mirrors the baseboard profile from the primary bedroom, visually linking the two spaces.
- Putnam Rolling Ladders were customized and procured, with movable tracks along both perimeter walls for adjustable reach and ease of access.
Materiality & Finish Coordination
- The paint color ties seamlessly into the home’s palette—matching both the exterior brick and the accent color used in the bedroom tray ceiling.
- Cabinet hardware, mirrors, and sconces were selected by Emerald Bee Interiors to introduce subtle elegance and craftsmanship to the utilitarian space.
- The overall aesthetic maintains the William Morris–inspired influence of the broader Devotion Row project while adapting it for a functional interior environment.
Result
The Devotion Row custom closet transforms a standard builder installation into a refined, architectural feature of the home. Every measurement, molding, and finish was carefully considered to meet the client’s exact storage needs while maintaining continuity with the adjacent primary suite. Through attention to proportion, craftsmanship, and visual unity, Emerald Bee Interiors elevated this space from purely practical to beautifully personal.
General Contractor: Aspen Group
Services Provided
Custom Cabinetry Design, Space Planning, Millwork Detailing, Finish Selection, Hardware Specification, Lighting Selection, Paint Coordination, Trade Coordination, On-Site Supervision, Styling & Installation
Concept Diagrams
Construction Drawings
Procurement Documentation
Before & Afters

