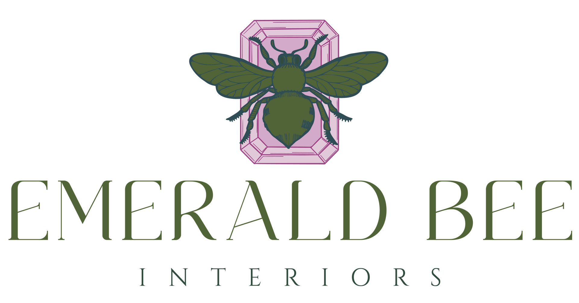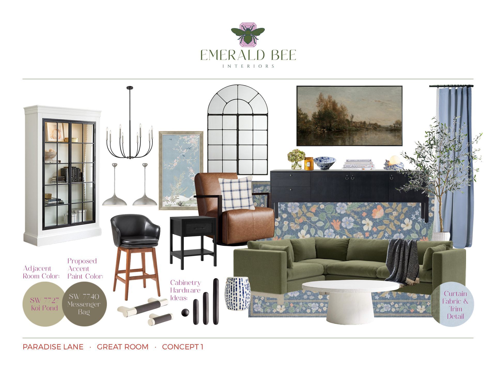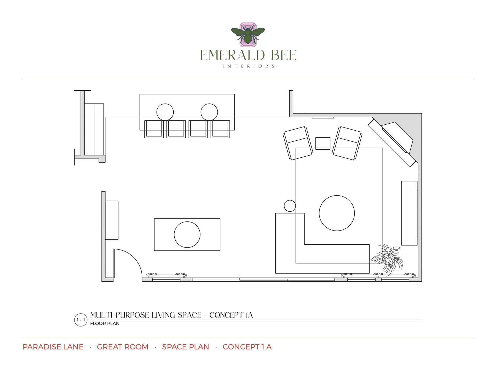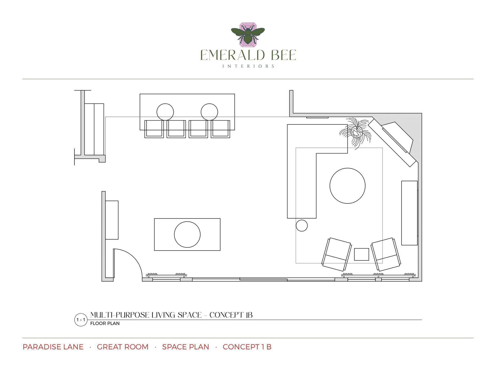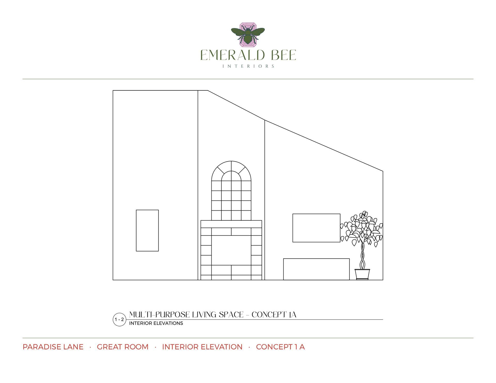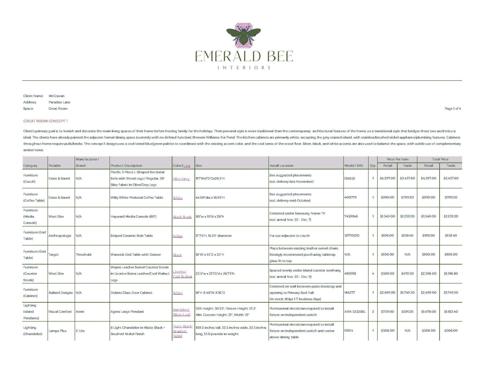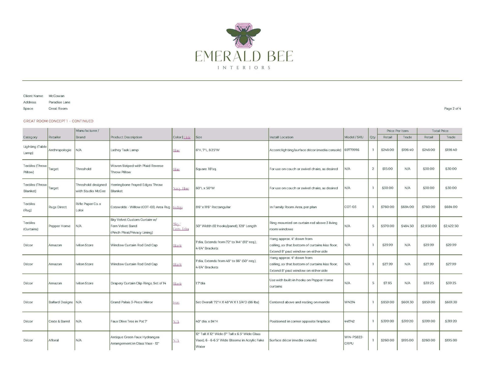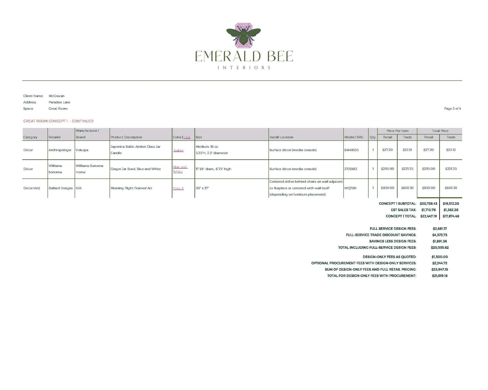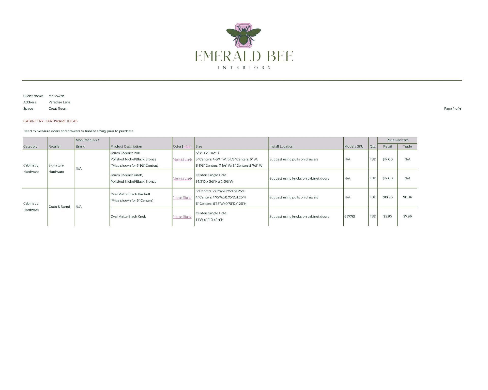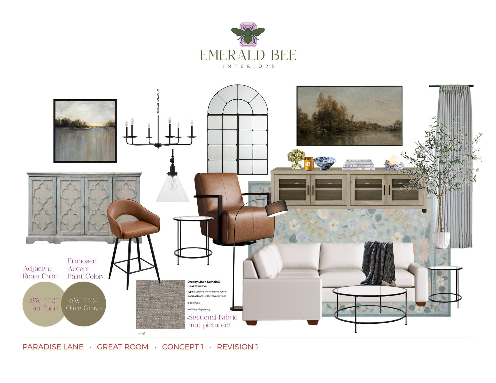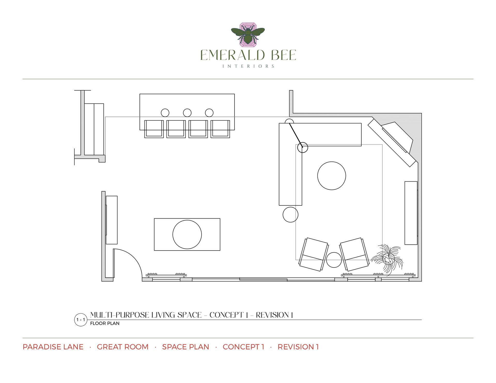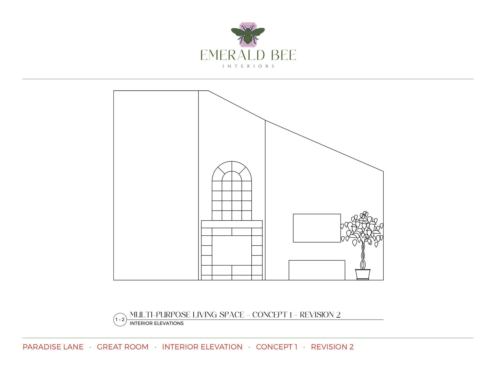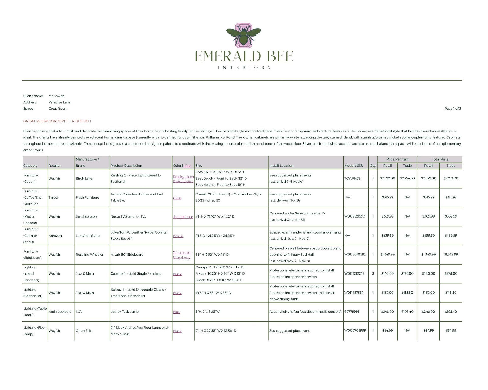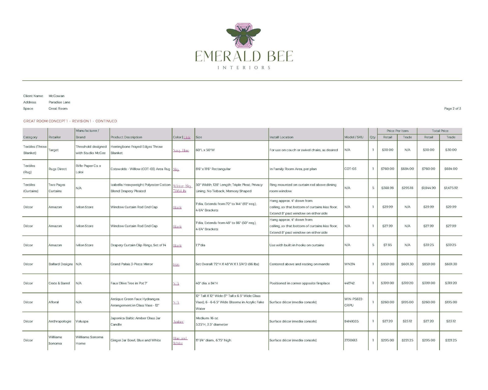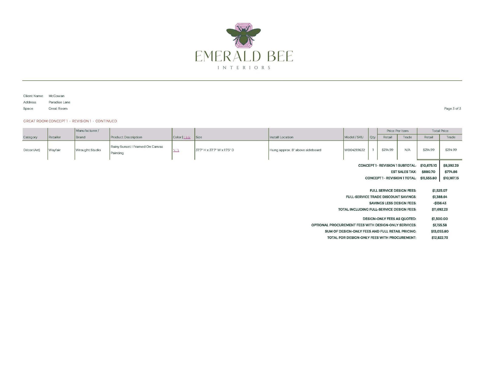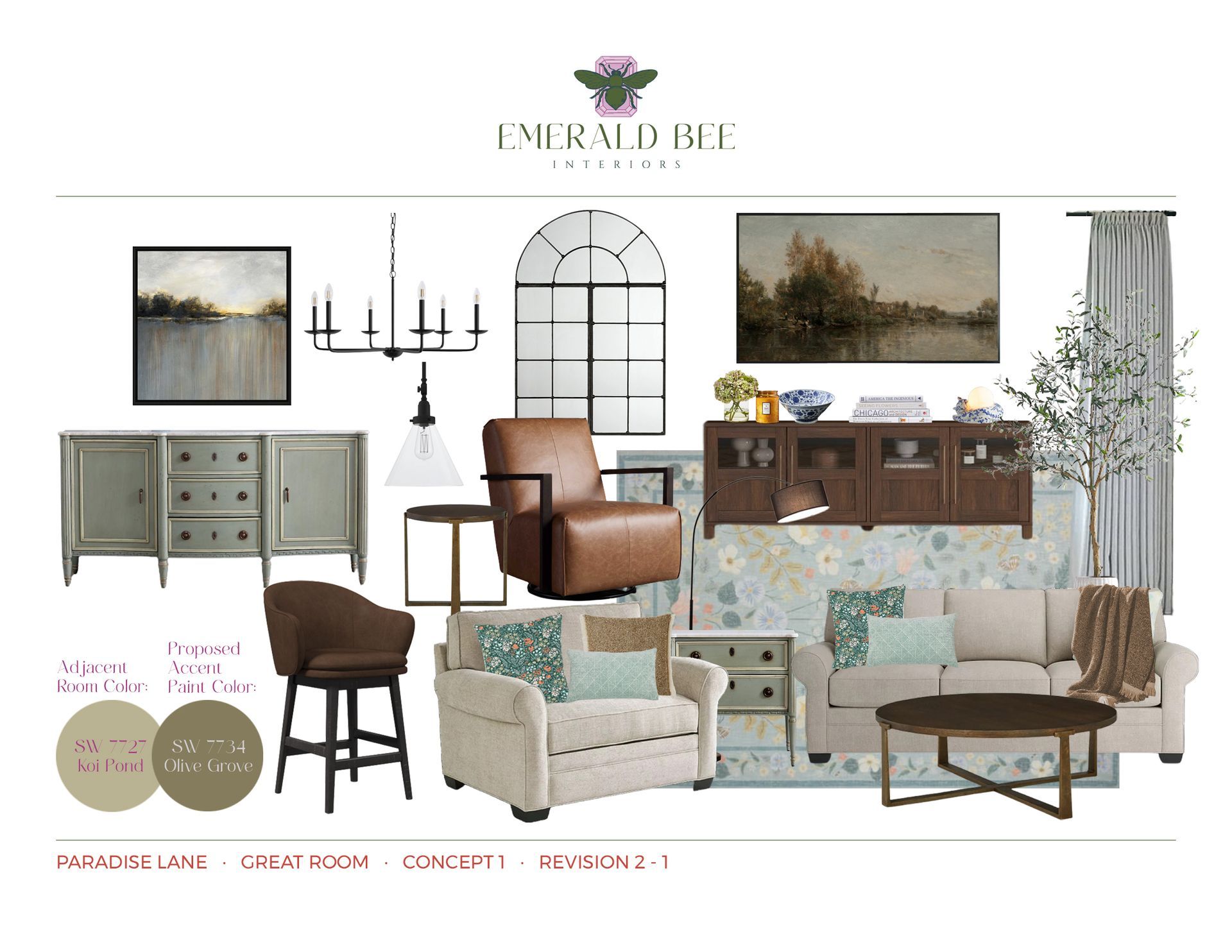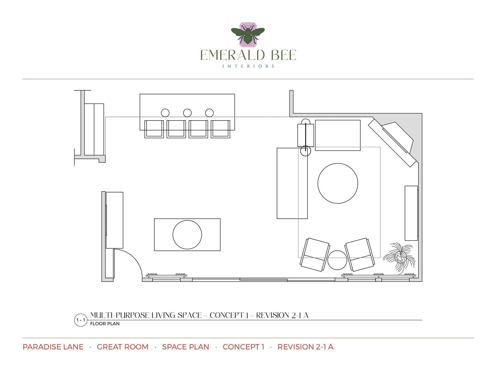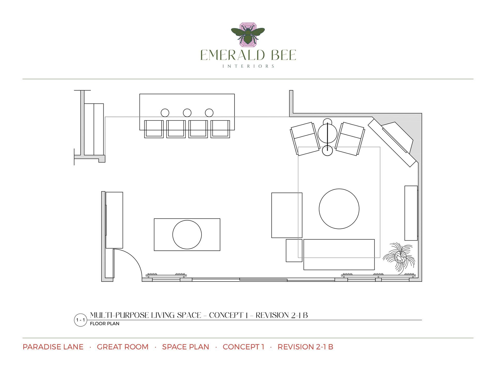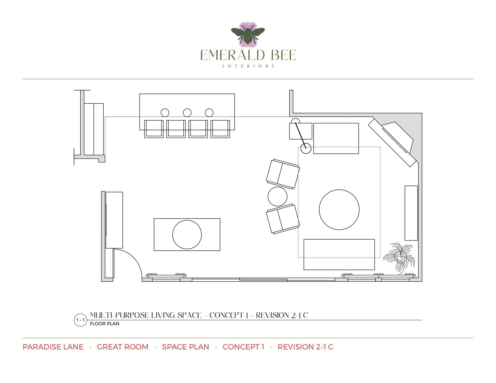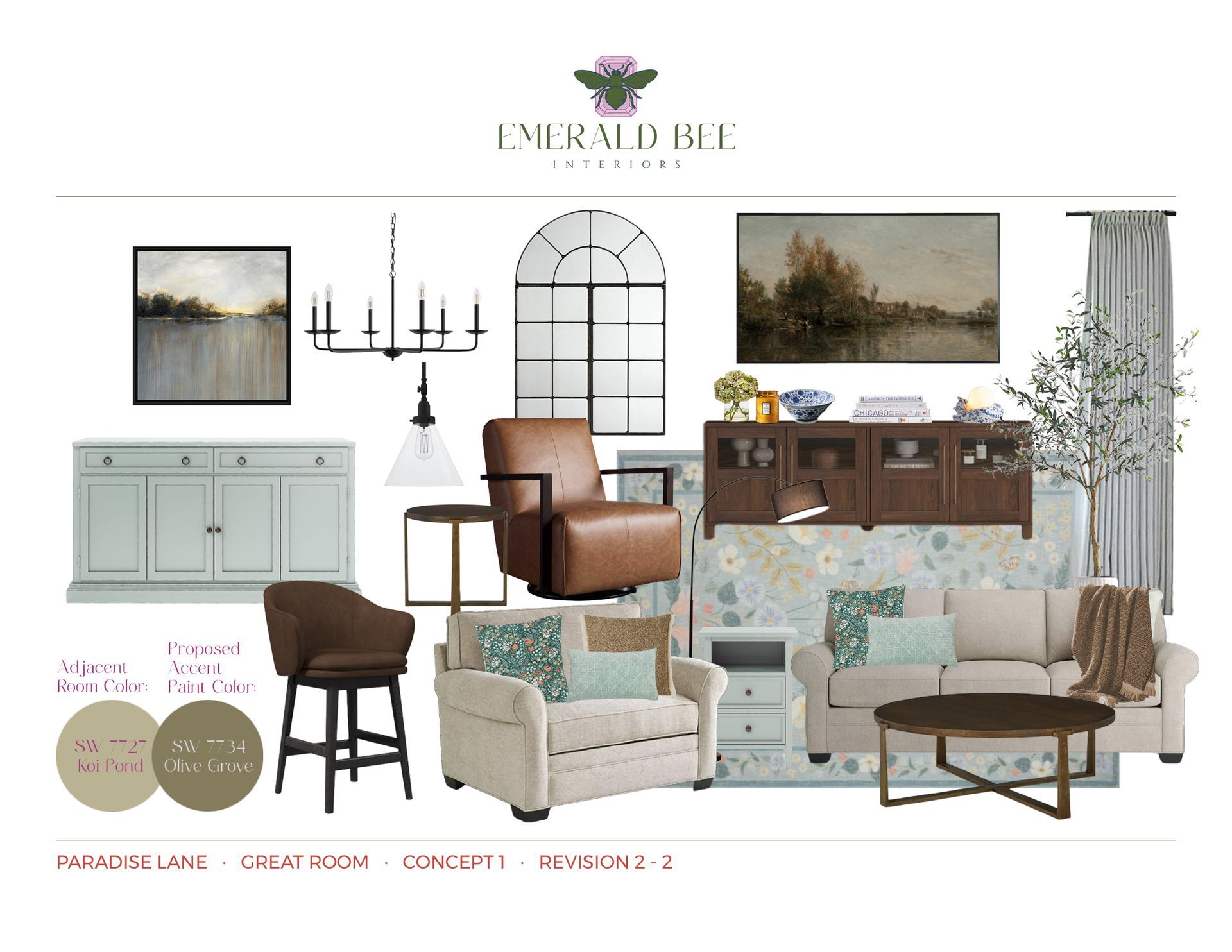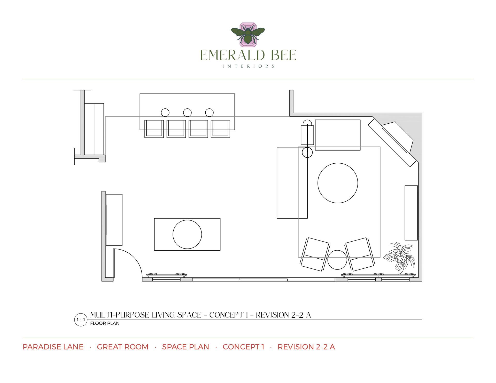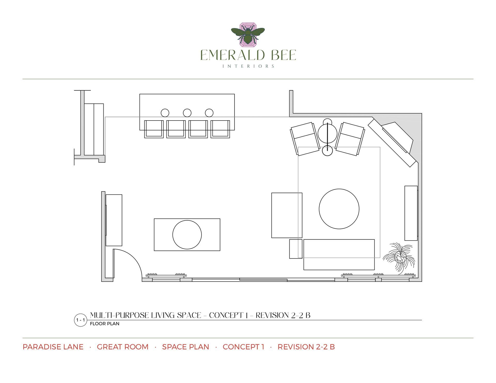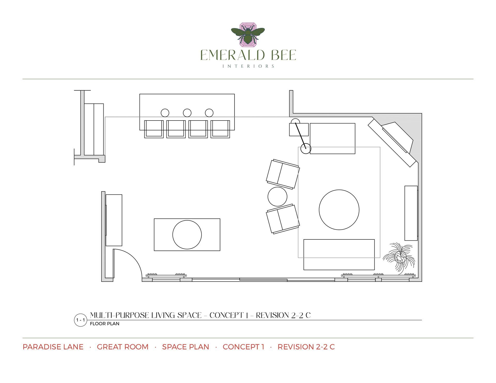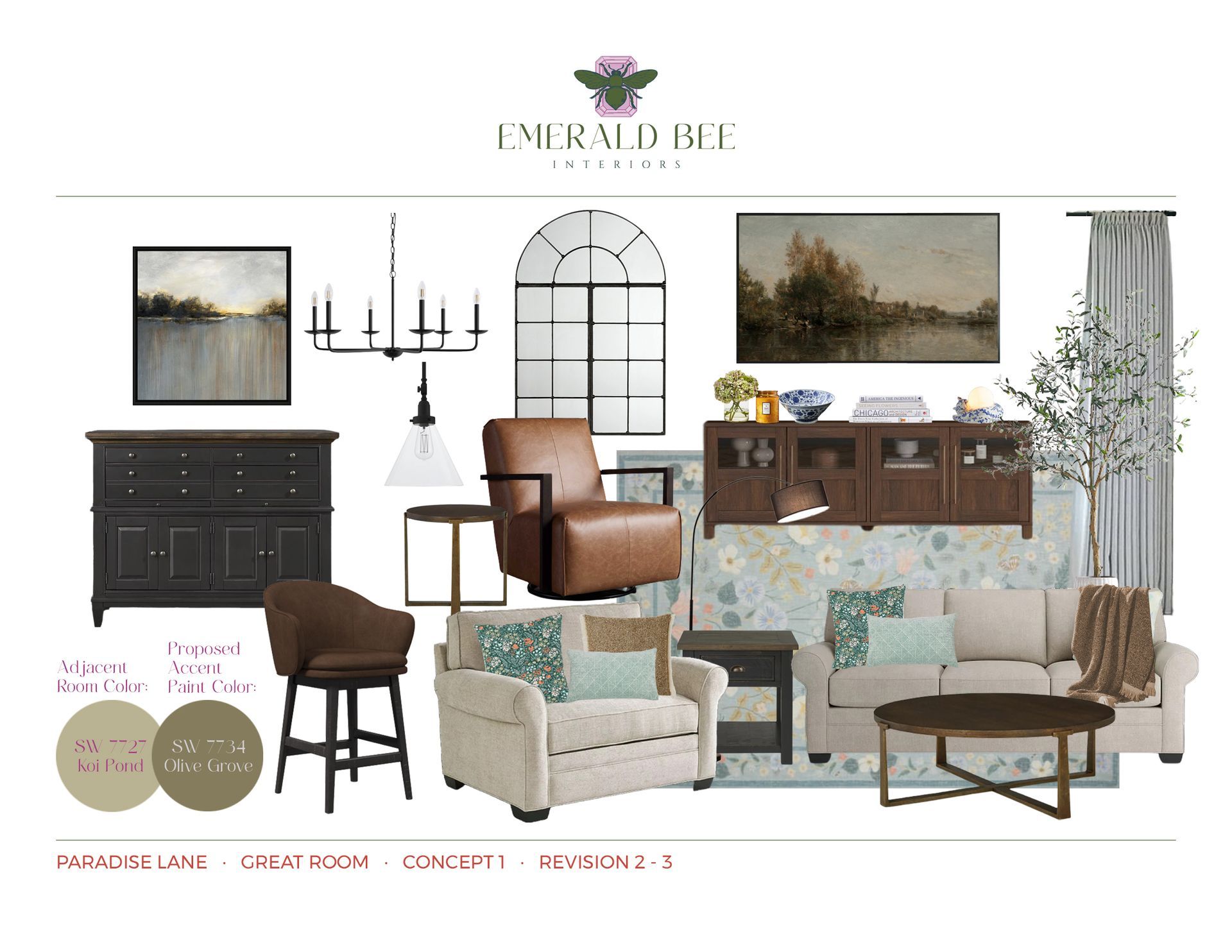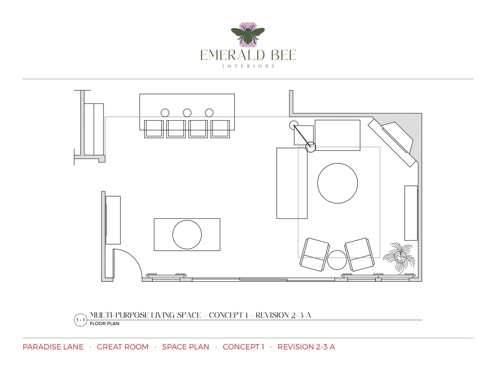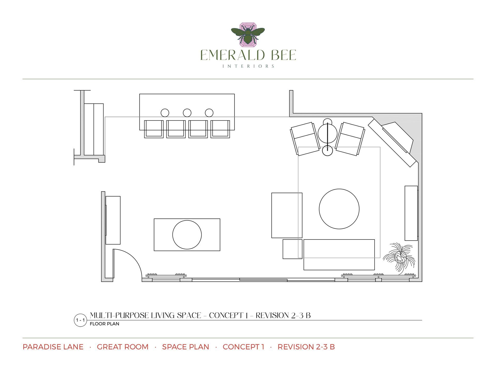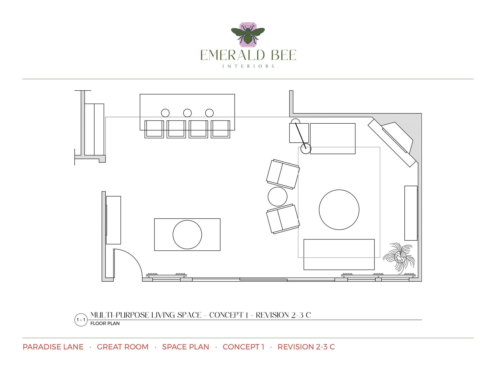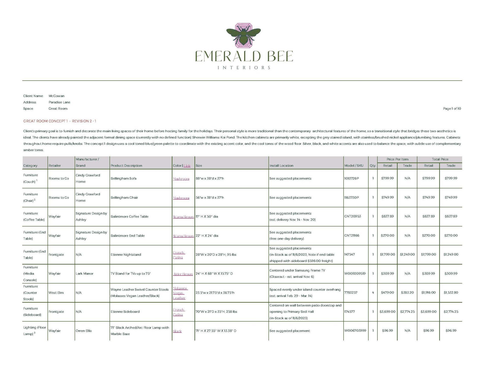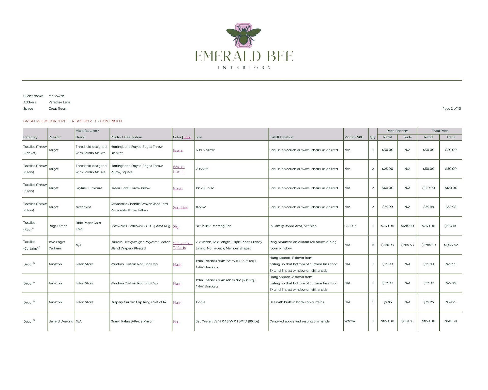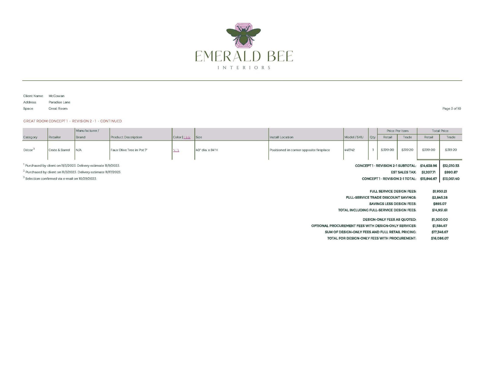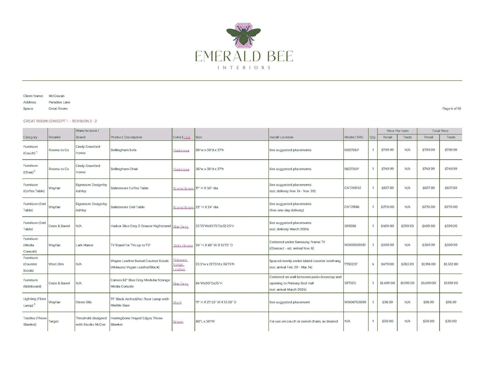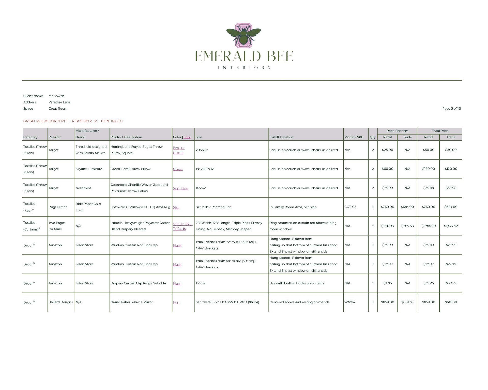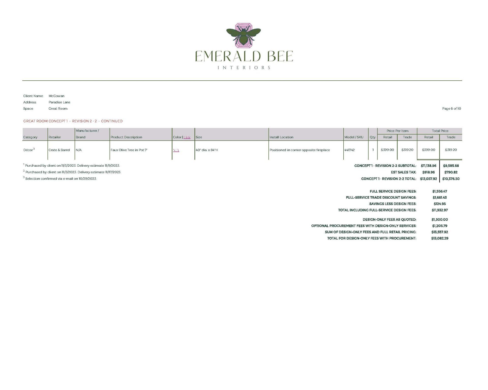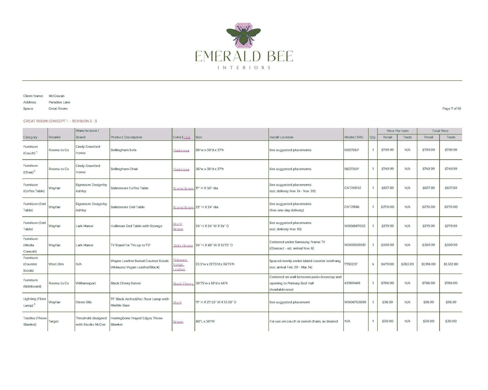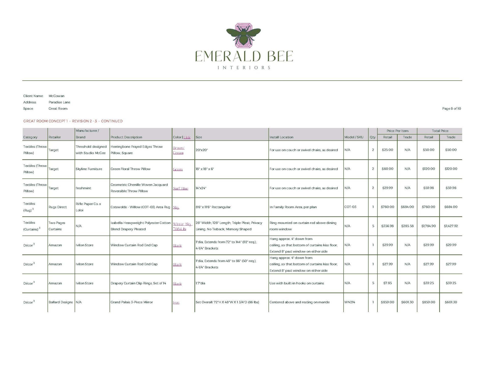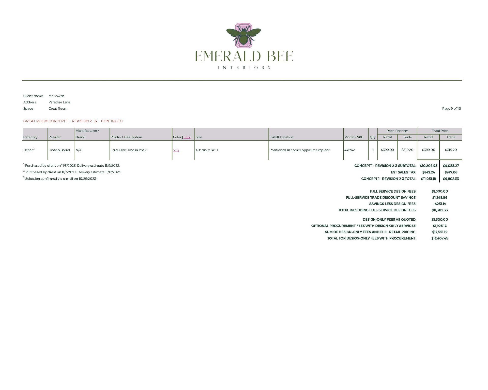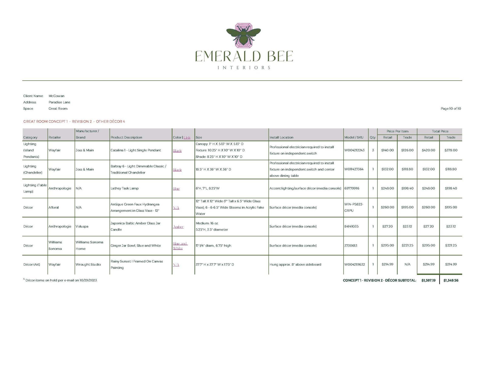Project Description
The Paradise Lane project focused on furnishing and styling the home’s main living area before the client hosted family for the holidays. The goal was to bridge the gap between the home’s contemporary architecture and the client’s more traditional aesthetic preferences, resulting in a transitional design that feels both current and timeless.
Emerald Bee Interiors developed a cohesive concept featuring a cool-toned palette of blues and greens that coordinates with the existing Sherwin Williams “Koi Pond” dining room color, white kitchen cabinetry, and gray-stained island. Silver, black, and white accents provide a crisp contrast, while touches of amber add warmth and balance to the space.
Because the client often gravitates toward smaller-scale furniture, special attention was given to proportion and visual balance to ensure each piece complemented the room’s architecture and maintained comfortable flow. Multiple revisions were created to incorporate client feedback, along with several alternate space plans exploring seating arrangements and traffic flow.
Services Provided
Concept Development, Furniture & Décor Sourcing, Space Planning (Multiple Options), Paint & Material Coordination, Procurement Assistance
Concept 1 Documentation
1st Revision Documentation
2nd Revision with Alternates
