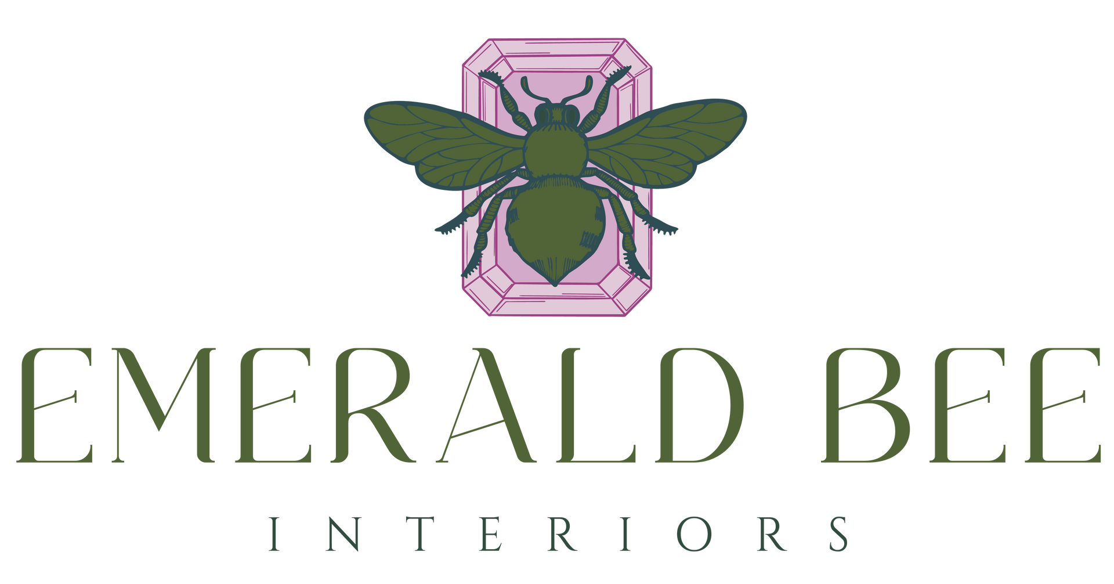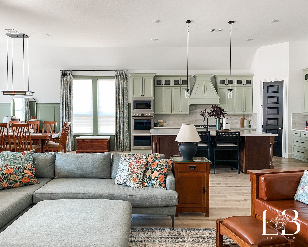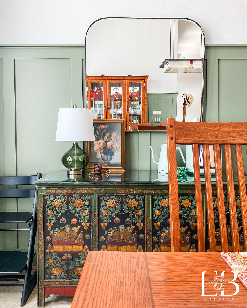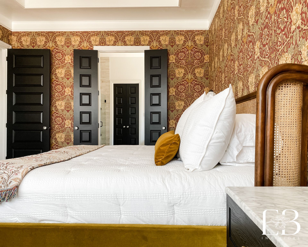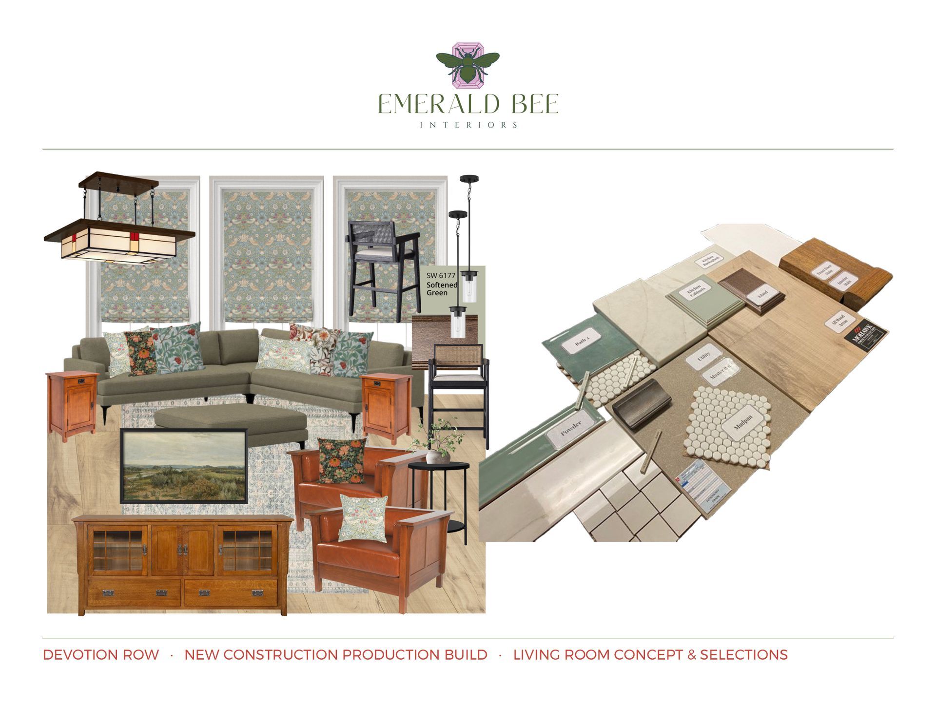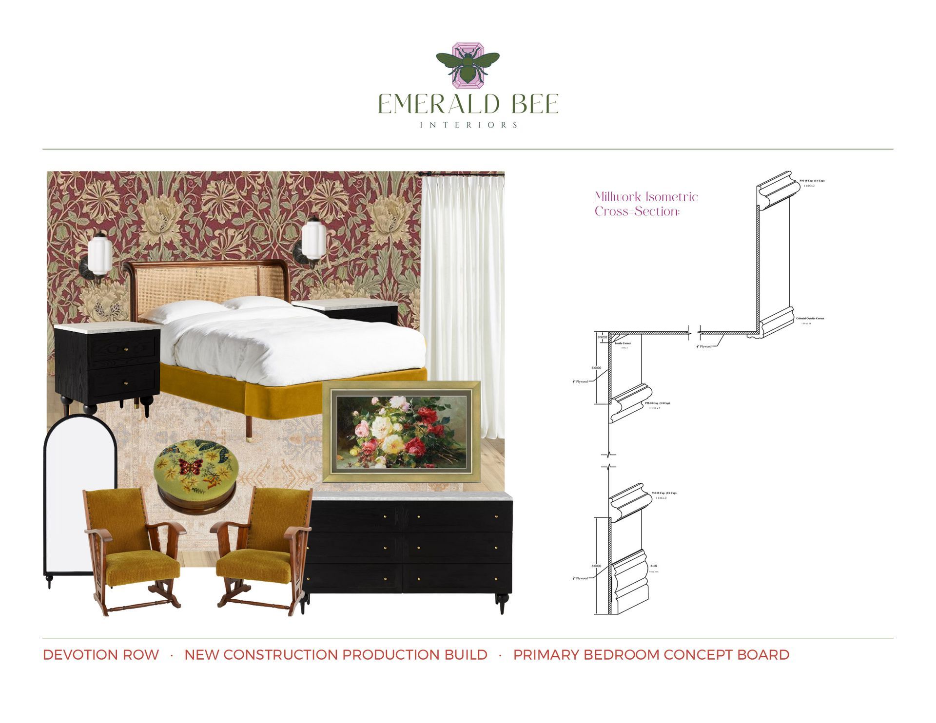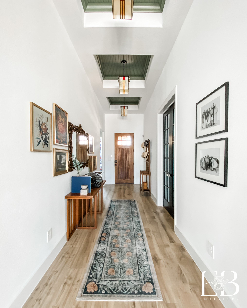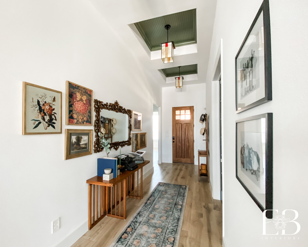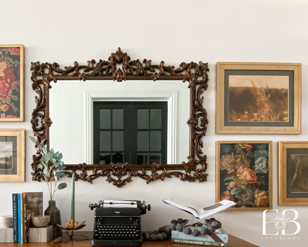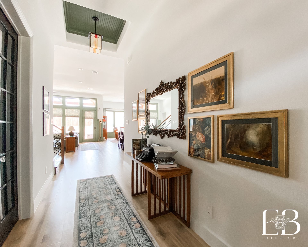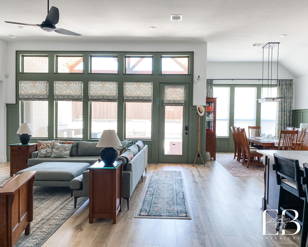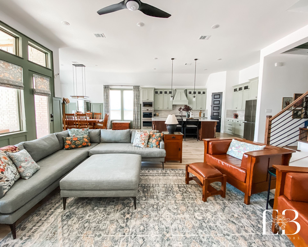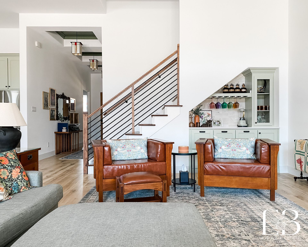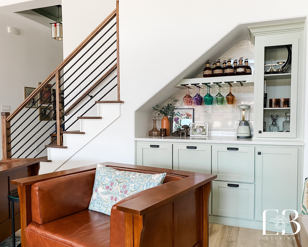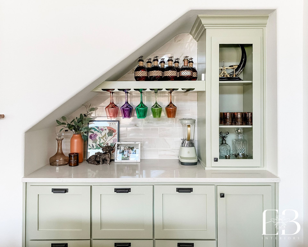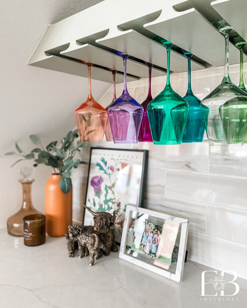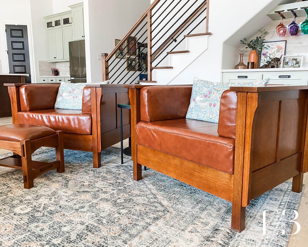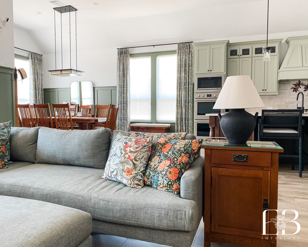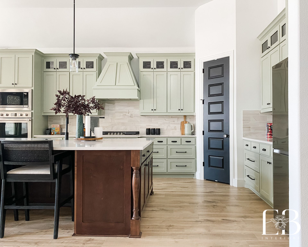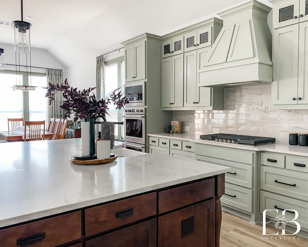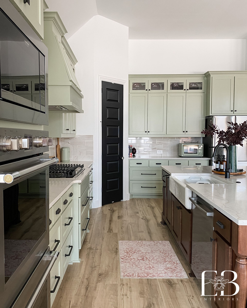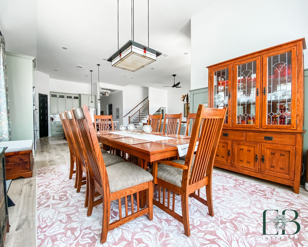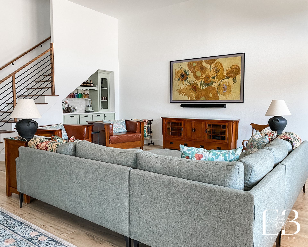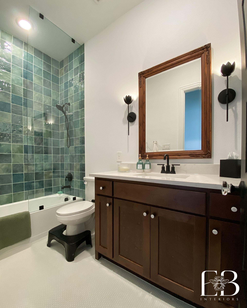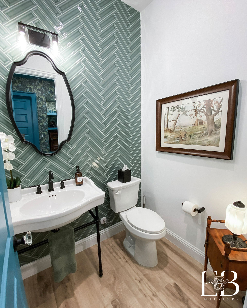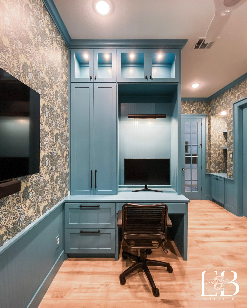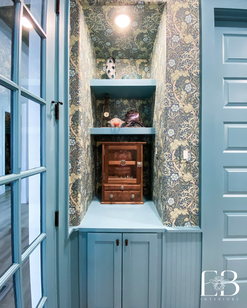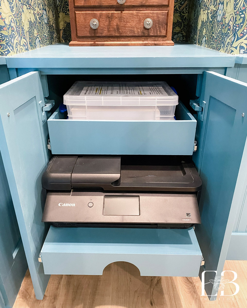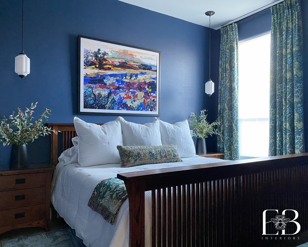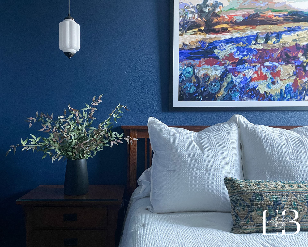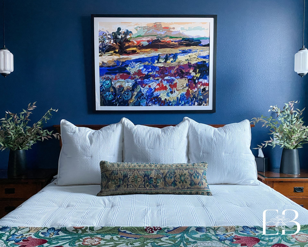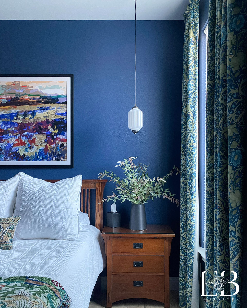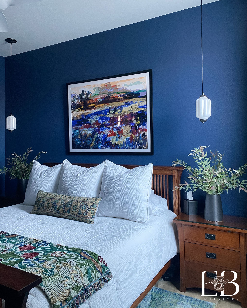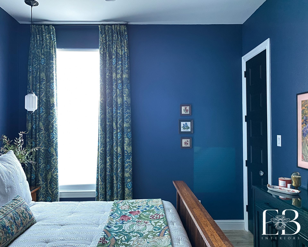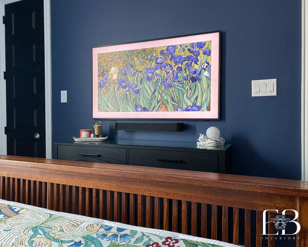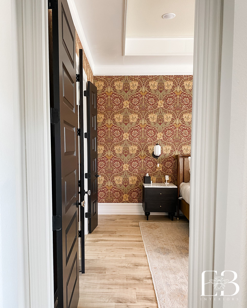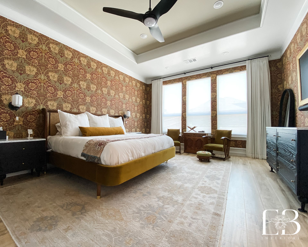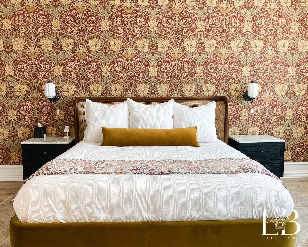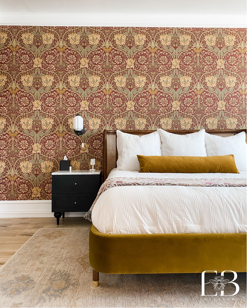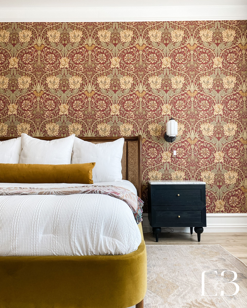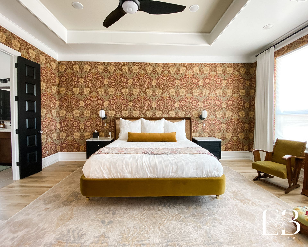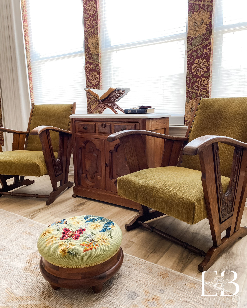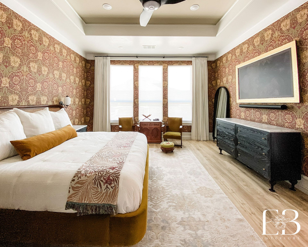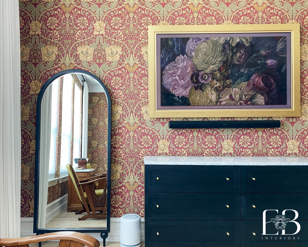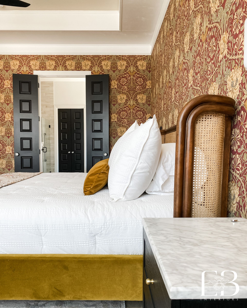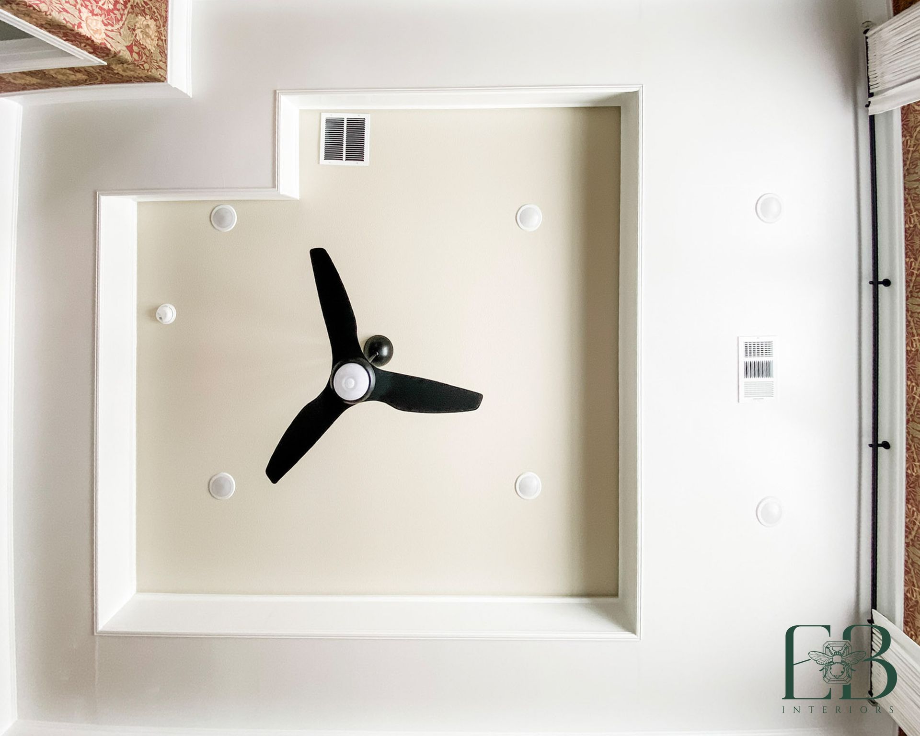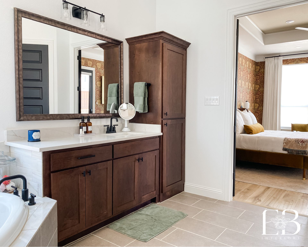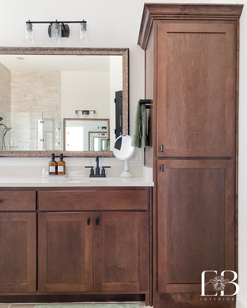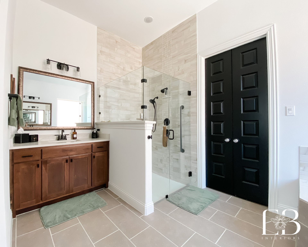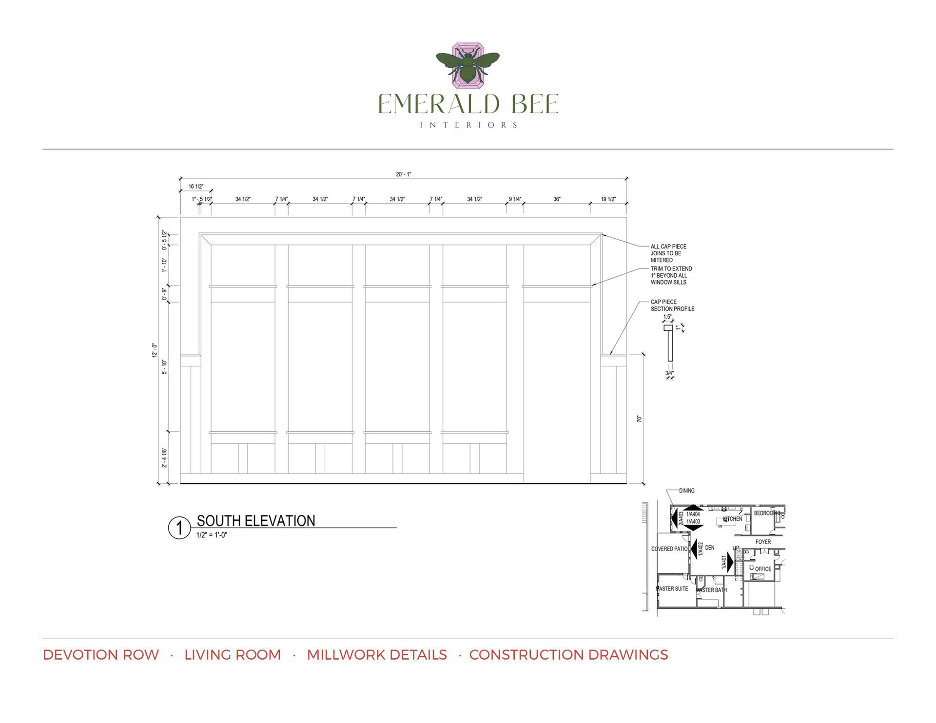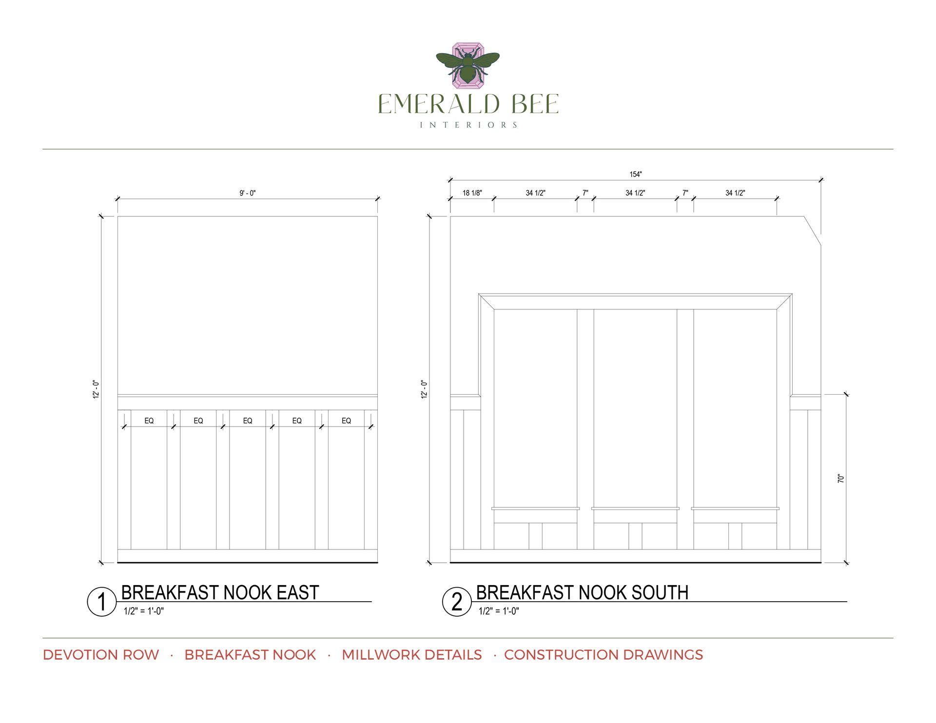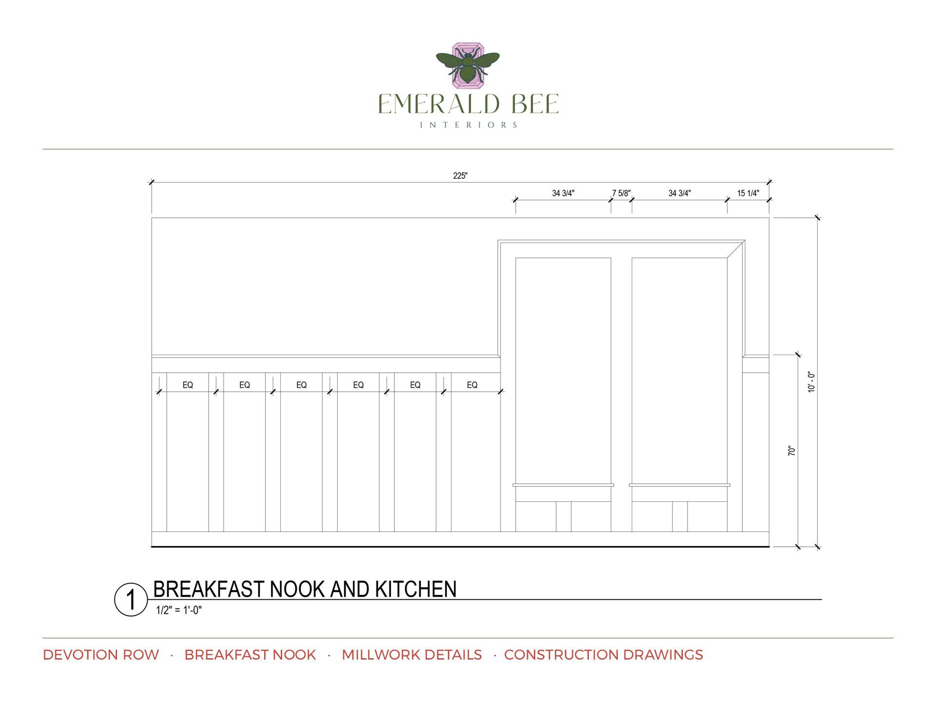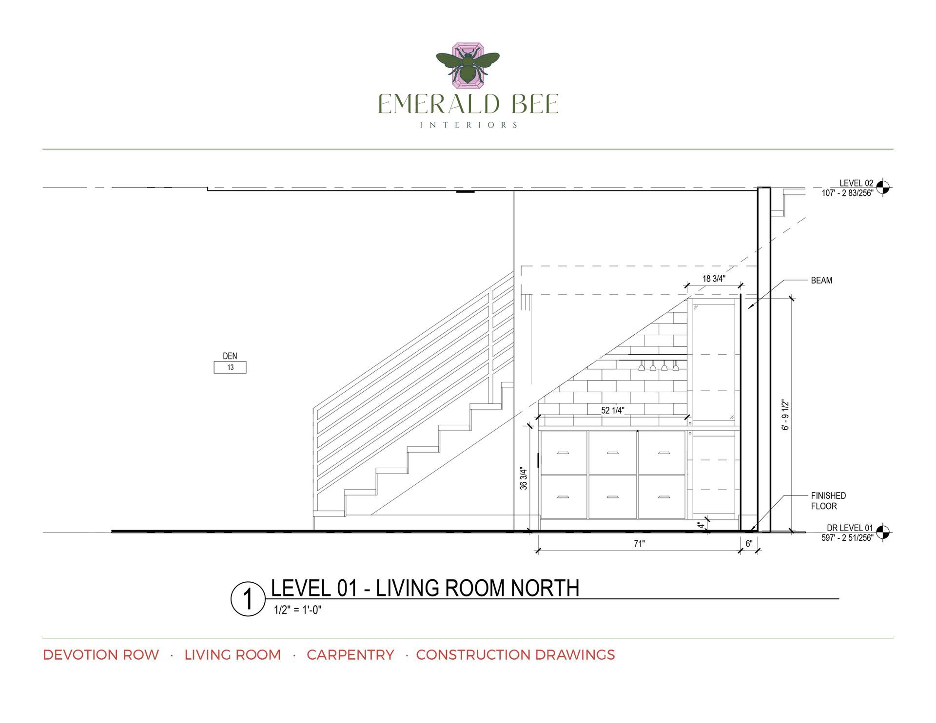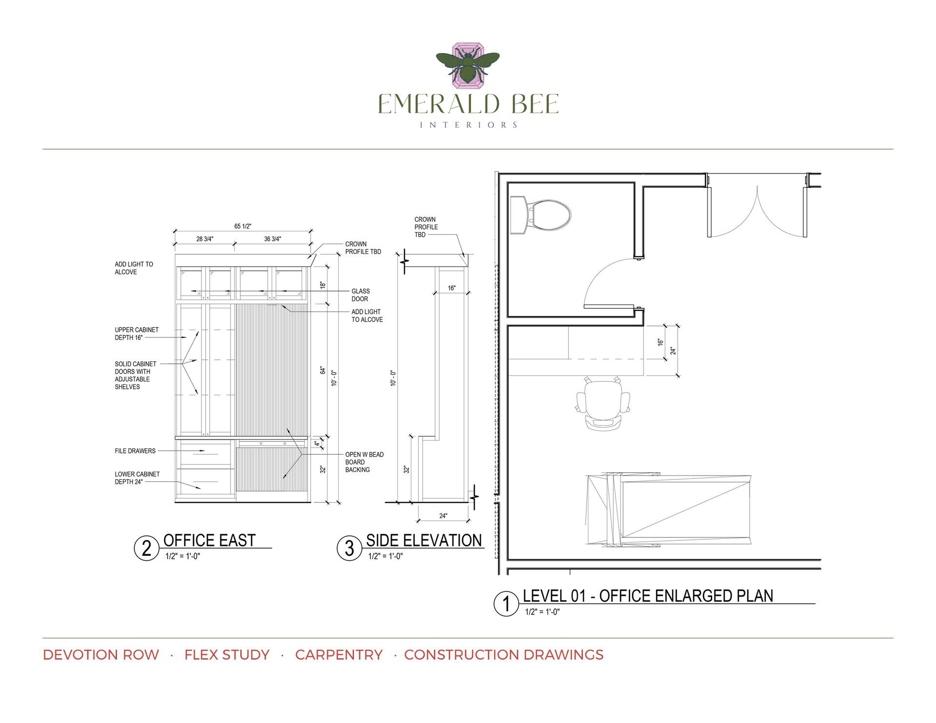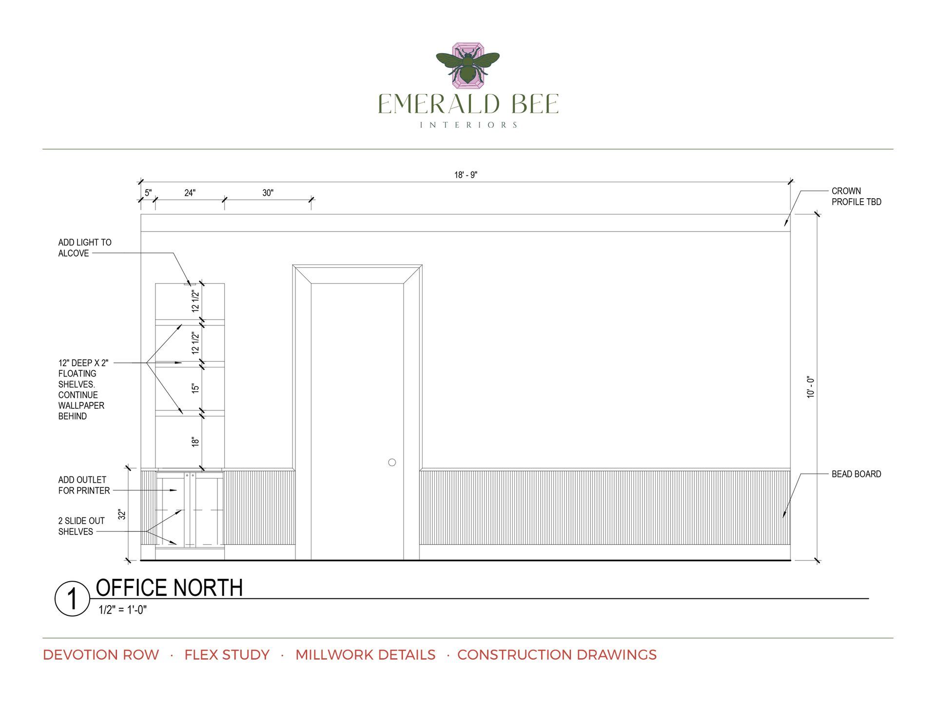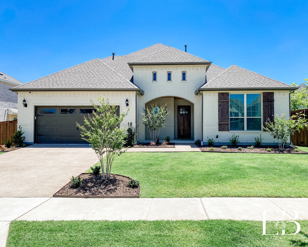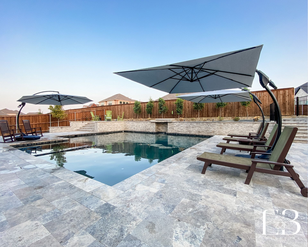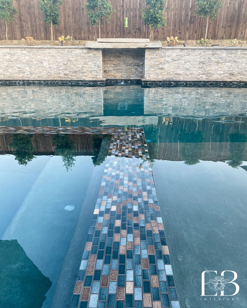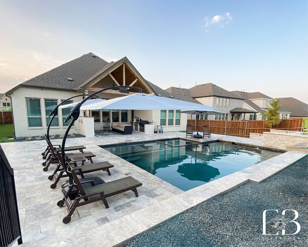Project Description
This was a start-to-finish new construction project completed in collaboration with production builder Gehan Homes (rebranded to Brightland Homes mid-build). Emerald Bee Interiors guided the client through every stage — from floor plan and option selection to on-site support during design center meetings — and later oversaw professional trades to fully customize the completed home.
Although the client would have preferred a custom build, the desired lot was owned by the builder. Emerald Bee maximized the design potential through strategic builder upgrades, then transformed the finished structure into a highly personalized, design-driven residence.
Design Approach
Working closely with the client to define an aesthetic direction, Emerald Bee established a modern craftsman foundation infused with William Morris–inspired patterns in wallpaper and textiles. The design merged authentic vintage elements with period-appropriate reproductions, including Mission-style stained glass fixtures customized in colors drawn from the home’s palette.
Because this home was designed as the client’s long-term retirement residence, special attention was given to functionality, accessibility, and aging-in-place comfort. Flooring transitions were minimized by using a single material throughout the main level—extending the primary bathroom tile into the adjoining closet—and grab bars were discreetly integrated into bathrooms for safety without compromising aesthetic integrity.
Key Features
Architectural Detailing & Millwork
- Custom millwork for the great room was based on authentic craftsman-era reference drawings from Gustav Stickley’s Craftsman Homes, scaled to suit the home’s modern ceiling heights.
- In the primary bedroom, millwork enhancements included wood cladding on the existing tray ceiling, a dropped crown detail, and extra-tall custom-profile baseboards exceeding nine inches.
Custom Cabinetry & Functional Design
- A builder-installed closet in the flex office was replaced with a custom cabinet designed to conceal the home printer, paired with open shelving to display a handcrafted humidor.
- An under-stair void was reimagined as a bespoke bar, with drawers precisely dimensioned for the client’s whiskey collection acquired while living in Scotland. The space was visually tied to the adjacent kitchen through matching paint, countertop, tile, and hardware selections, and anchored by a custom art piece featuring a Scottish thistle illustration.
Material & Fixture Cohesion
- Draperies in the flex office repeated the same William Morris pattern used in the wallpaper for subtle continuity.
- Throughout the home, interior doors were painted black for contrast and fitted with glass knobs to elevate builder-grade finishes.
- Matching fixtures — the same sconce design used beside the primary bed and as pendants in the guest room — reinforced a unified lighting language.
Curated Furnishings & Finishes
- Vintage and reproduction furnishings were sourced from high-quality suppliers such as Rejuvenation’s vintage department.
- Between two period-appropriate chairs in the primary suite, a vintage sink basin from an estate sale was restored with a new quartzite top cut from the kitchen sink remnant, creating a meaningful material link between spaces.
Exterior Design Support
- Emerald Bee also provided consultation on exterior selections, including finishes and outdoor kitchen materials, ensuring stylistic consistency inside and out.
Result
The Devotion Row residence demonstrates how thoughtful design can transform a production build into a highly customized home rich with architectural character and personal detail. Through careful layering of millwork, materials, and motifs—and with an emphasis on long-term comfort and accessibility—Emerald Bee Interiors delivered a cohesive, refined environment that balances craftsmanship, function, and individuality.
General Contractor: Aspen Group
See Also: Devotion Row Custom Closet
Services Provided
Floor Plan Selection, Design Center Consultation, Builder Coordination, Style Development, Millwork Design, Custom Cabinetry Design, Furniture Sourcing, Lighting Specification, Finish Selection, Art Curation, Space Planning, Trade Coordination, On-Site Supervision, Exterior Selections, Styling & Installation
Concept Diagrams
Construction Drawings
