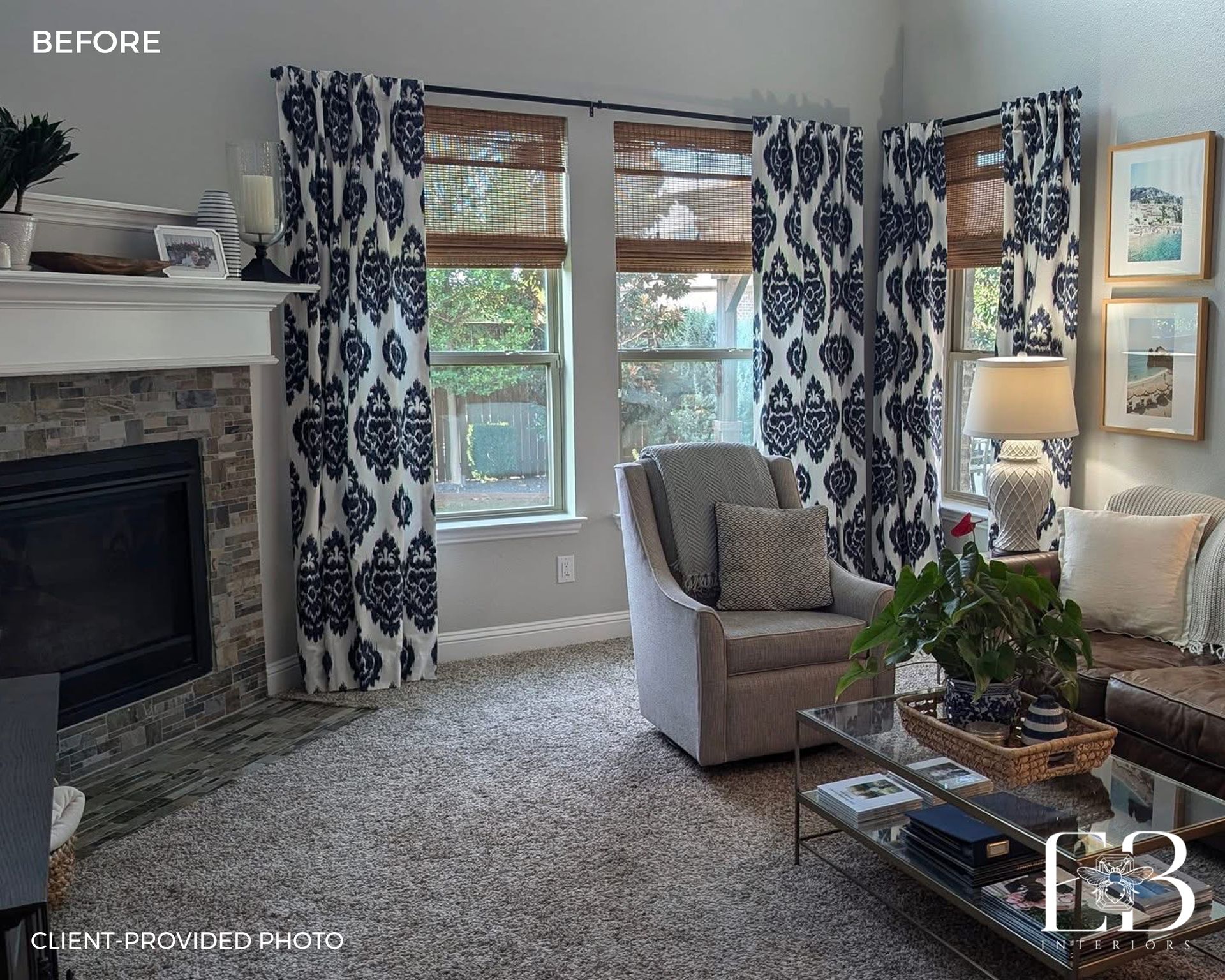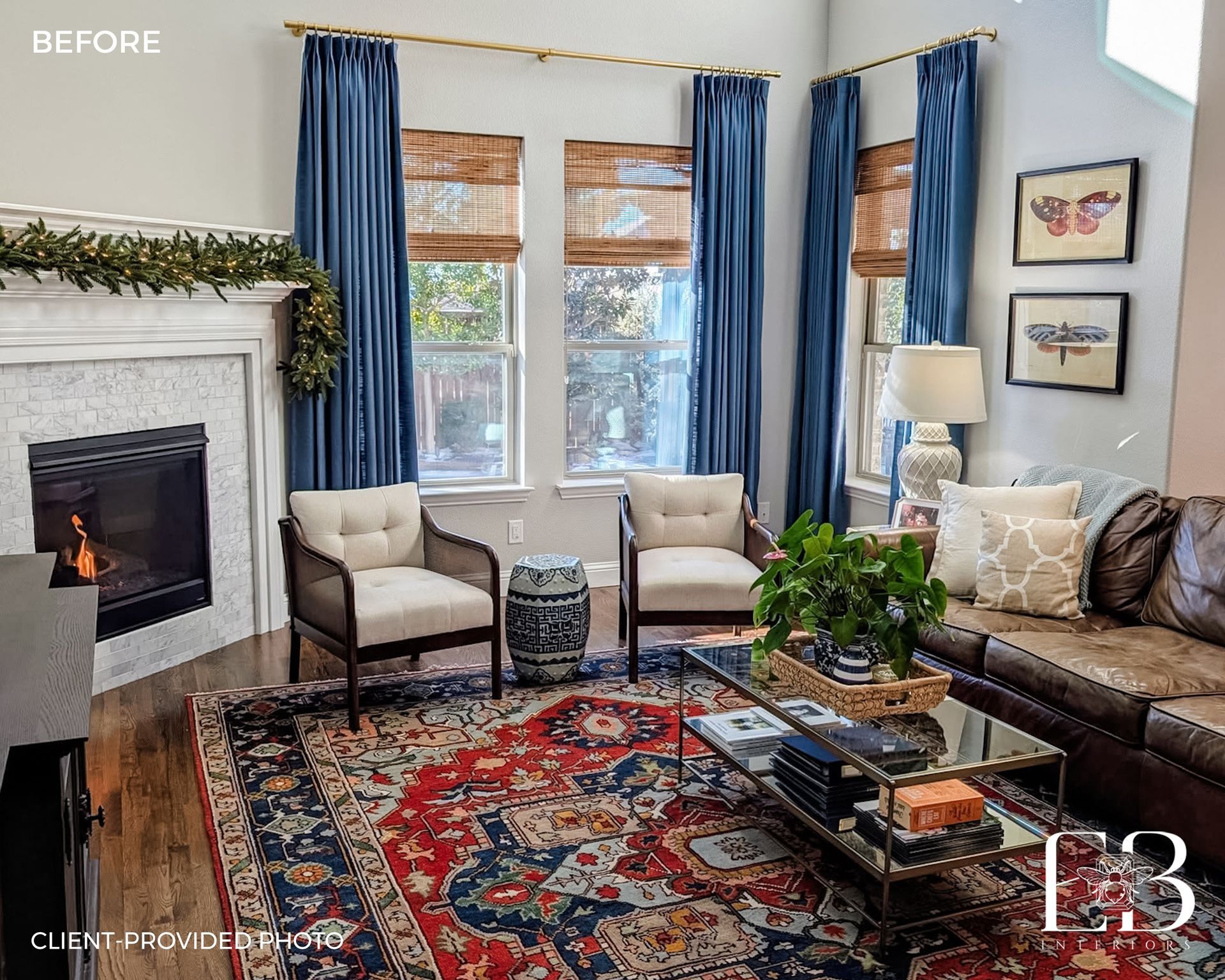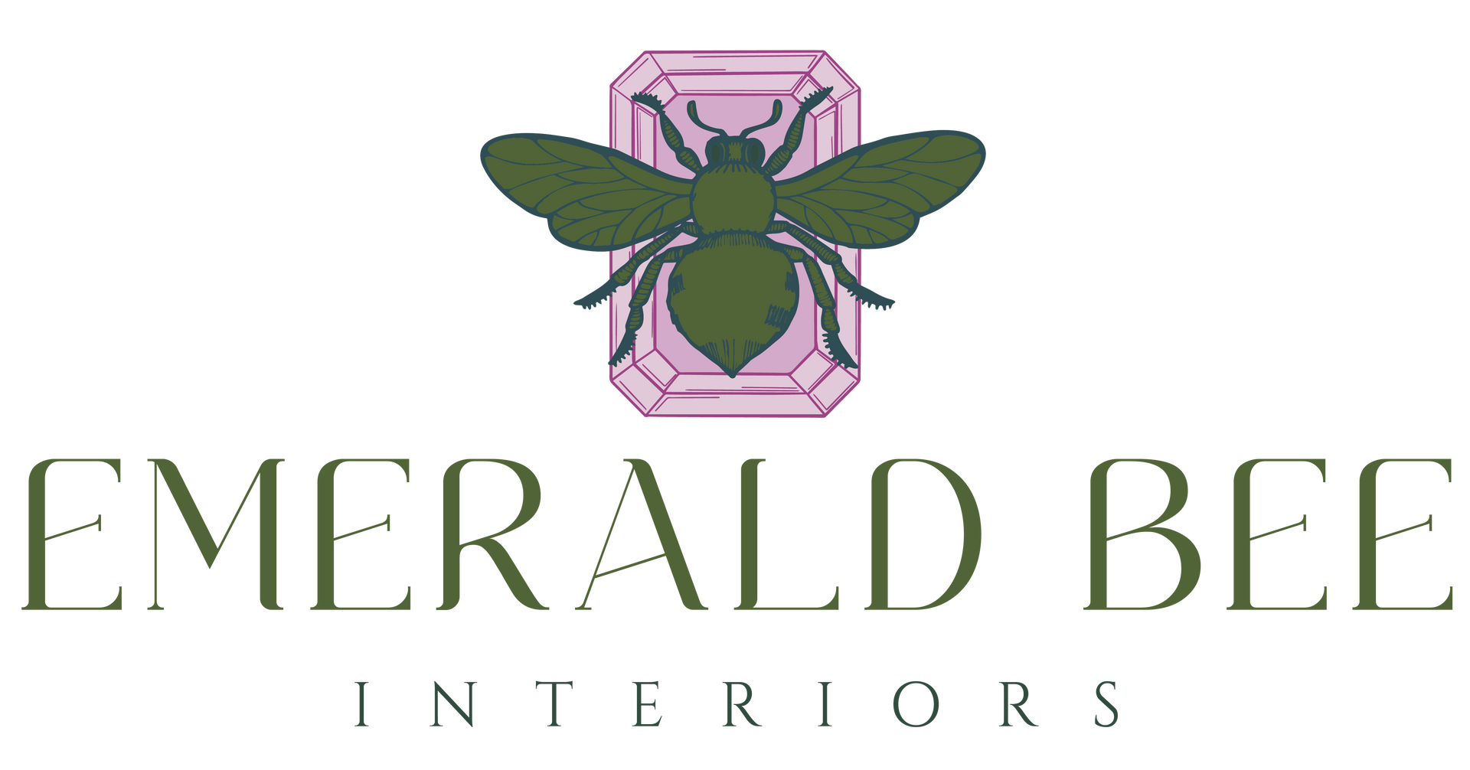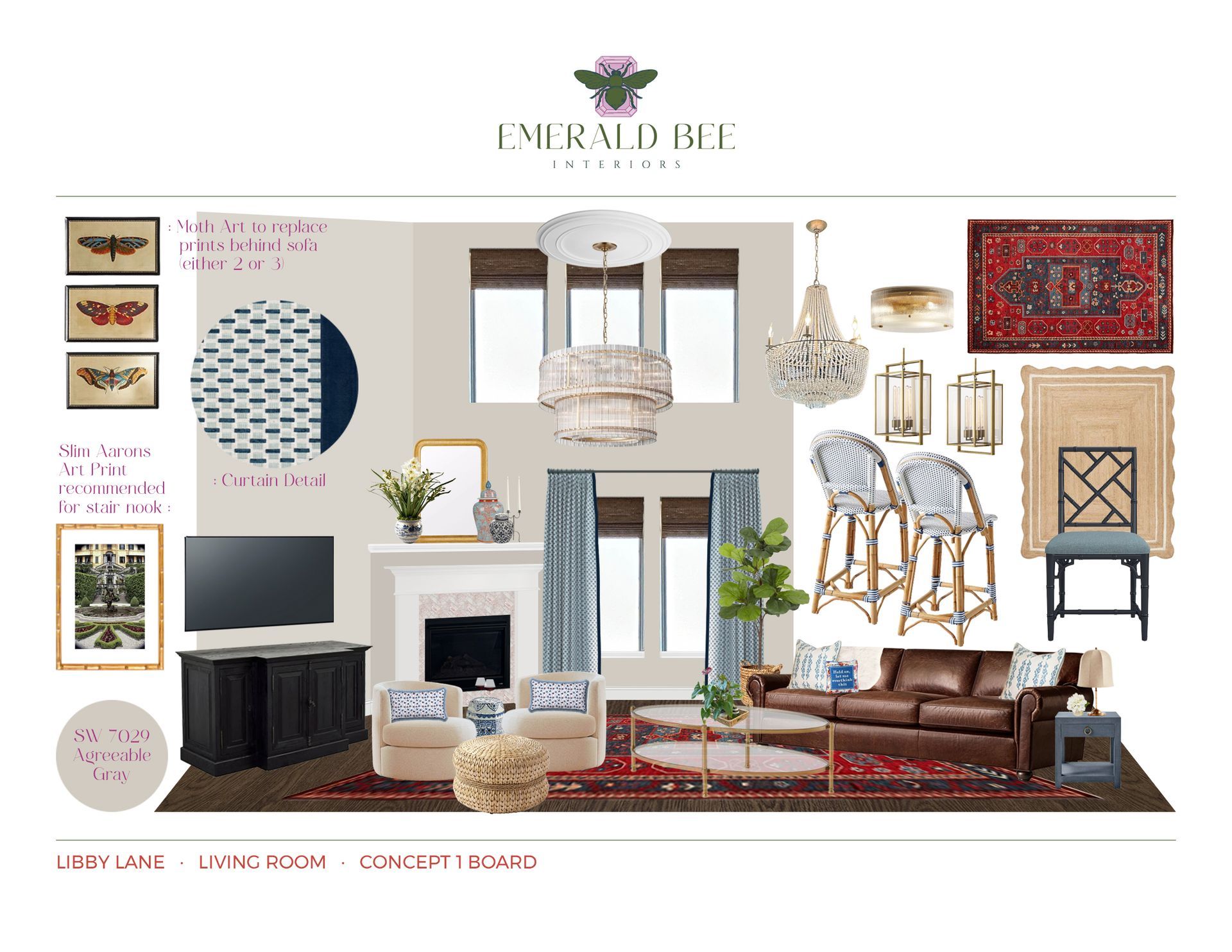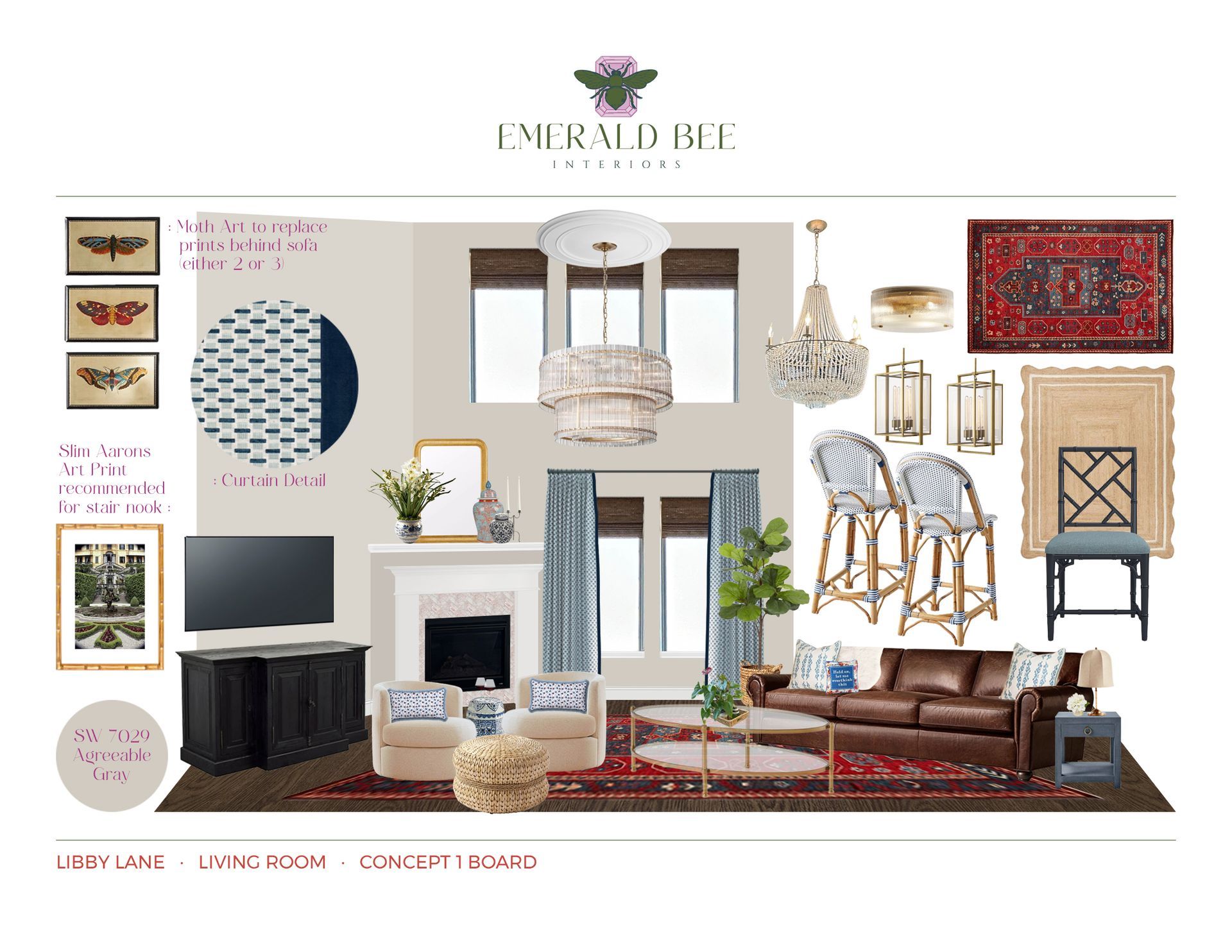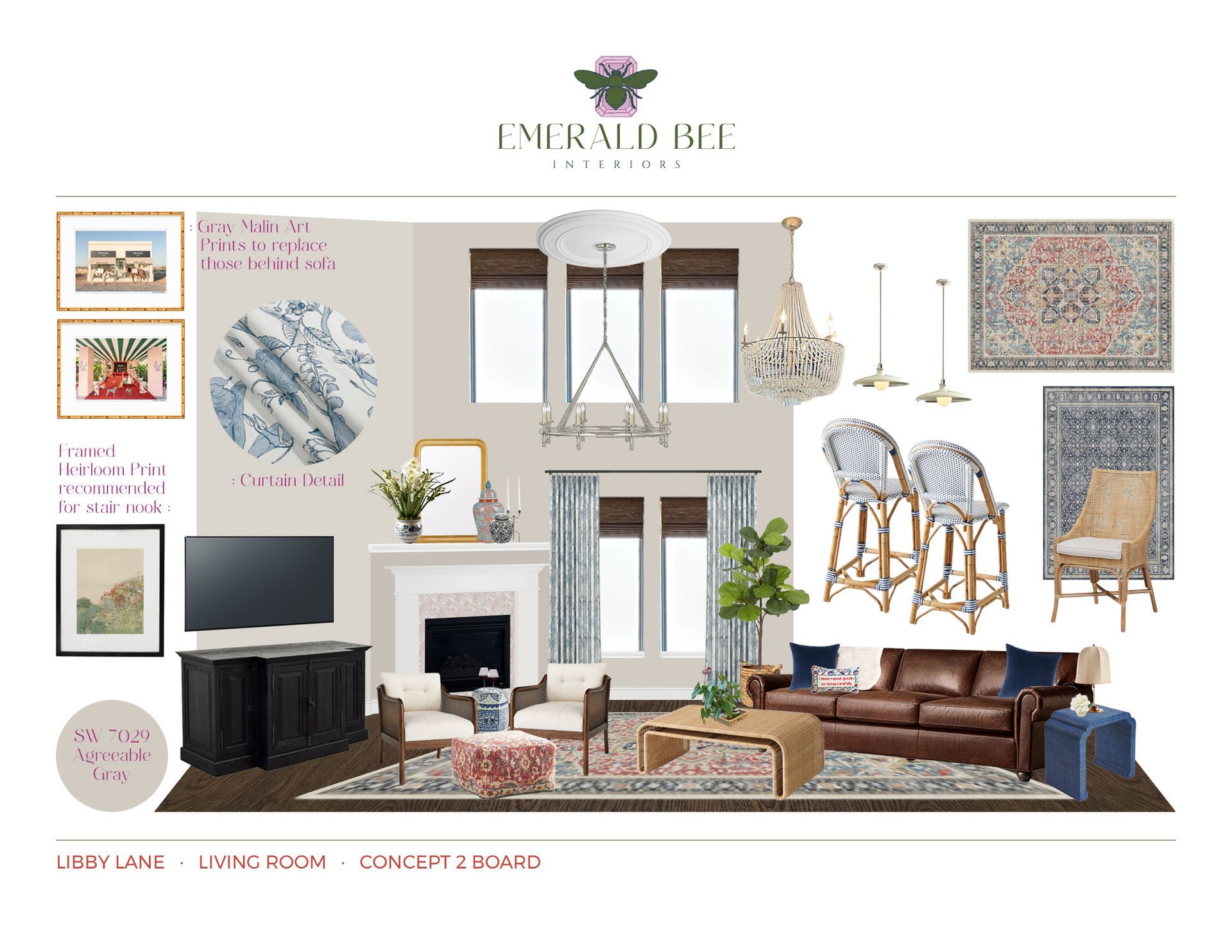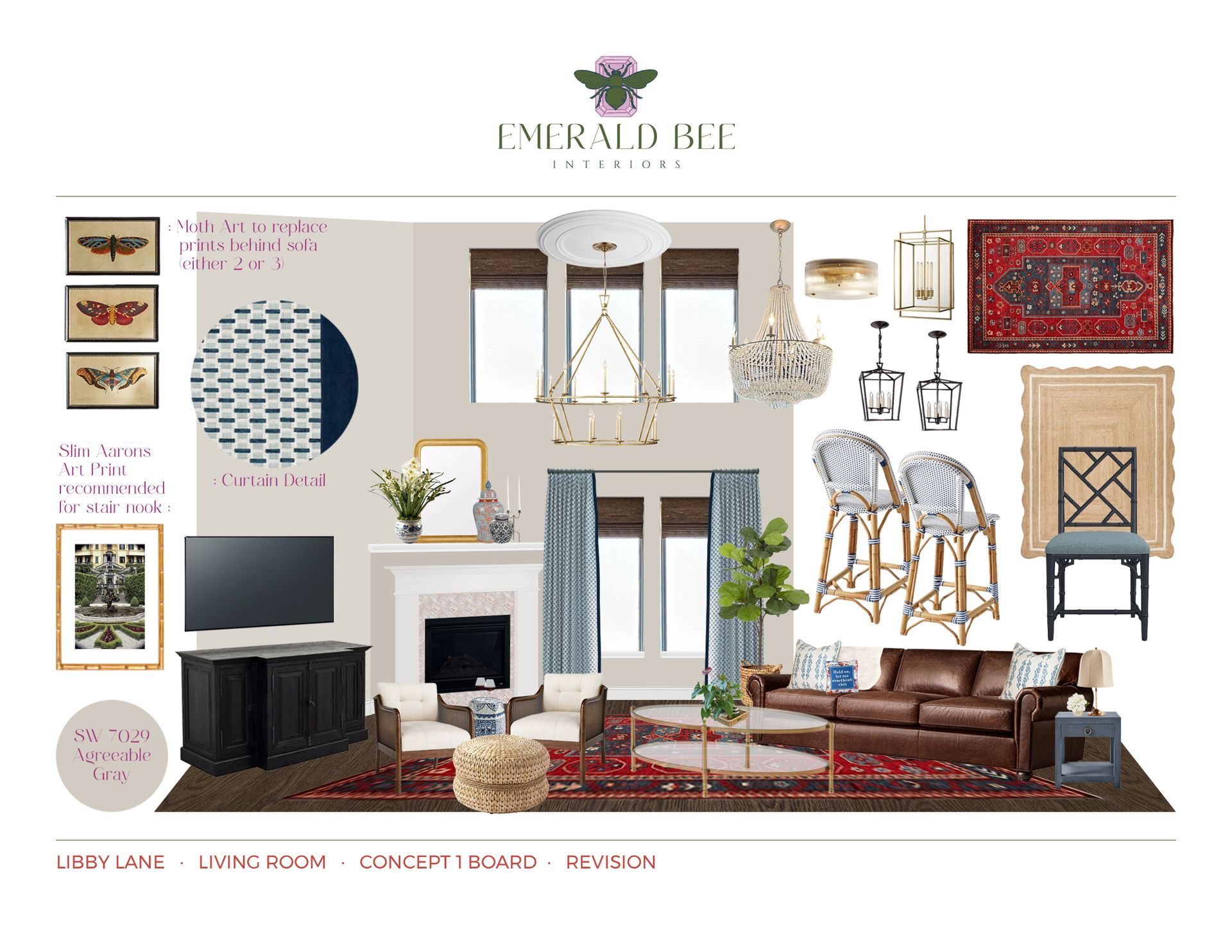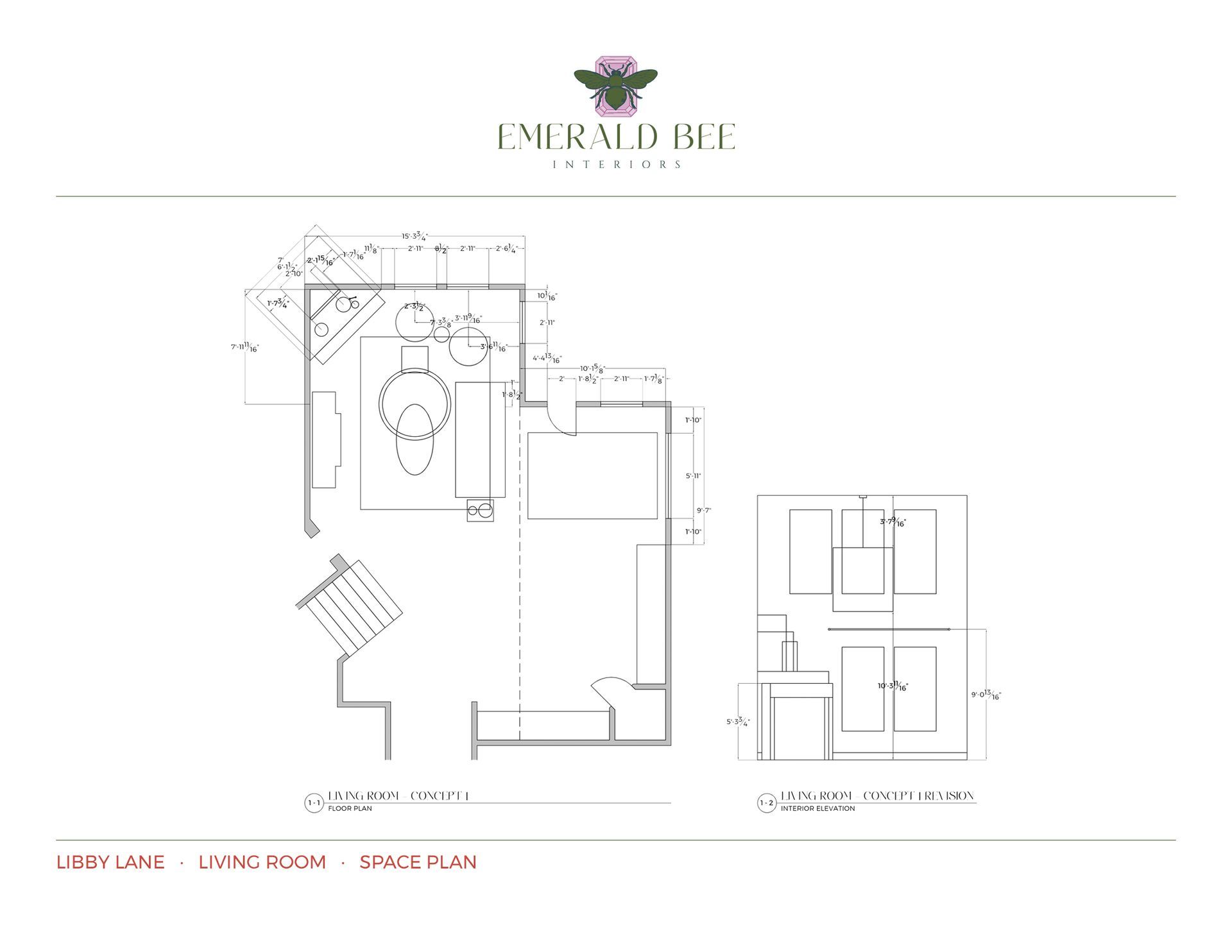Project Description
Emerald Bee Interiors was engaged to create a refreshed living room design that would complement the adjacent kitchen and coordinate aesthetically with the existing dining room. The client had recently replaced all flooring throughout the first floor with new nail-down hardwoods, and our team assisted in selecting the material and stain to ensure a cohesive flow between spaces.
The design scope also included recommendations for updating the fireplace surround and replacing the central light fixture to better align with the home’s architectural scale and desired aesthetic. Two initial design concepts were developed — one high-end and one more budget-conscious — followed by a revision that reflected the client’s preferences and prioritized selections.
This project was completed through our Design-Only service, which provides clients with comprehensive design documents to implement at their own pace. Deliverables included a detailed concept board, curated furniture and finish selections with clickable sourcing links, and layout drawings to guide placement and installation.
The final result achieves a warm, cohesive look that connects seamlessly to the adjoining spaces, blending classic details with fresh, coastal-inspired elements. The client’s thoughtful execution brought the design vision to life beautifully.
Services Provided
Concept Development, Space Planning, Furniture & Finish Selection, Lighting Design, Art & Accessory Curation, Procurement Documentation
Concept Diagrams
Client-Provided Before & After Photos
